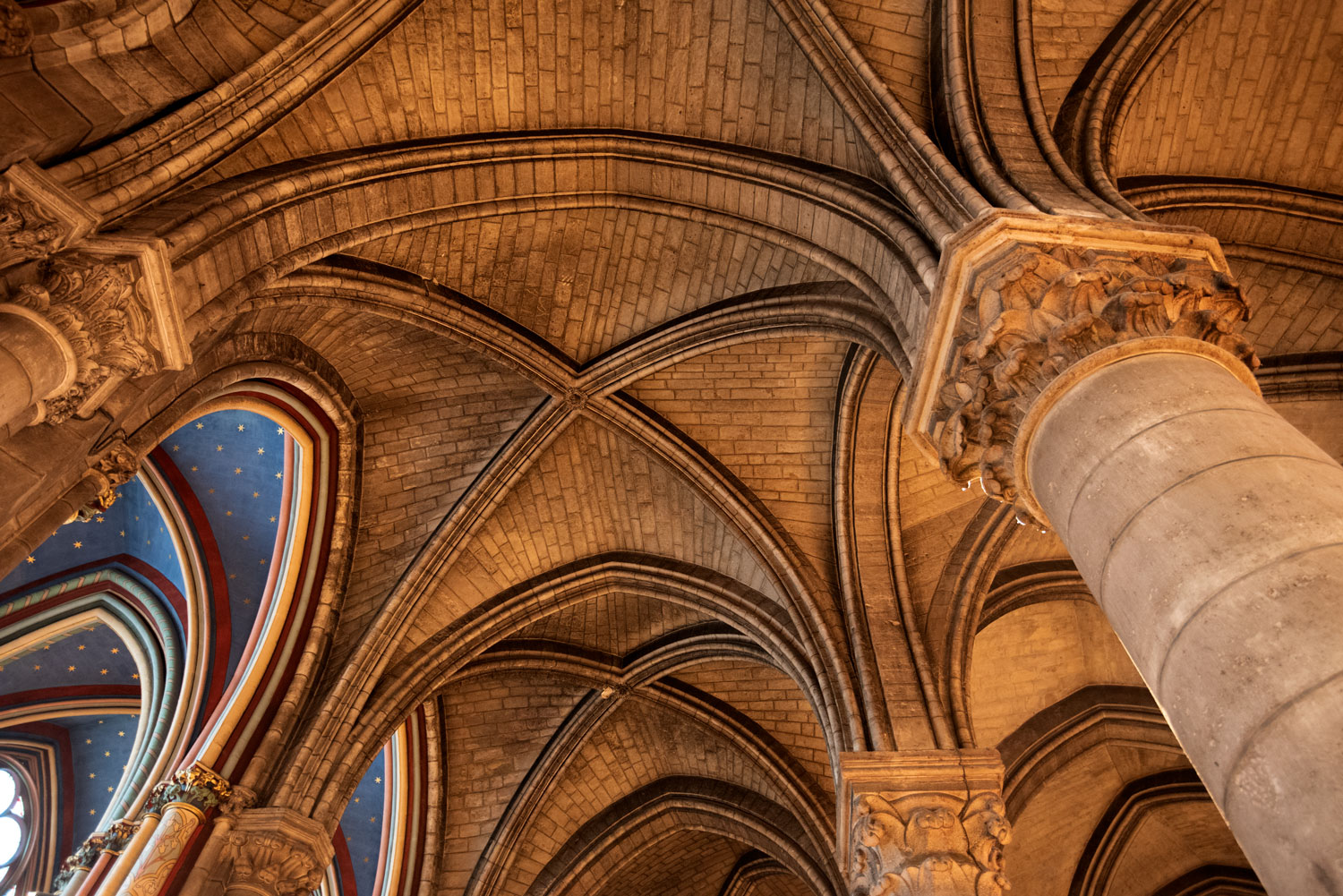Gothic Architecture - Imagining Infinity
Photos by Forrest Anderson
“The principle of the Gothic architecture is infinity made imaginable.”
— Samuel Taylor Coleridge
We all love historical misnomers – The Holy Roman Empire was neither holy or Roman nor an empire, as Voltaire pointed out. Native Americans were called Indians even though they were nowhere near India, the Aztecs actually were Mexica until a European coined the word Aztec. France means Kingdom of the Franks, which originally referred to the Franks’ historical homeland in Belgium and the Netherlands. The Babylonians, Egyptians, Chinese and Indians discovered the Pythagorean theorem long before Pythagoras. Arabic numerals were first used in India.
Here’s another one for the ages – the term Gothic architecture was an insult hurled at the magnificent cathedrals of Europe long after the cathedrals were built.
Italian Renaissance artist/architect Giorgio Vasari in the 1530s called the cathedrals “monstrous” buildings that showed no sign of “any accepted ideas of sense and order.” He and other Renaissance men who revived Roman classical architecture and art considered Gothic architecture inferior and poorly planned, part and parcel of their view that everything between the fall of the Roman empire and the Renaissance constituted dark ages of uncivilized decline.
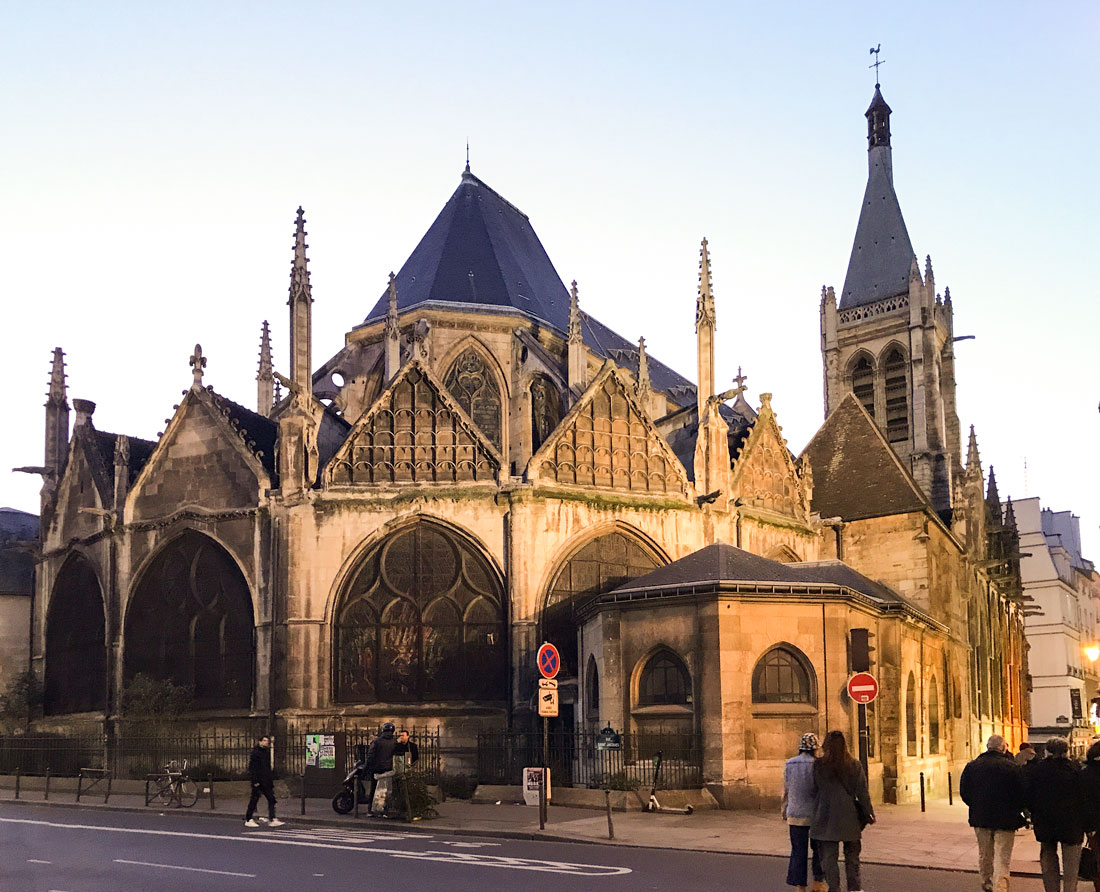
Saint Severin Church, Paris, France, a late Gothic rebuild of an earlier church. Renaissance artists disliked the complex, asymmetrical extravagance of Gothic architecture.
To Renaissance artists, medieval architecture lacked the simplicity, elegance, symmetry and balance that they valued in Roman architecture. Gothic architecture had nothing to do with the ancient Germanic people called Goths who invaded Rome in the 3rd-5th centuries, but the term Gothic was a perjorative reference to barbarians that the Renaissance artists considered responsible for bringing down the Roman empire and civilization along with it.
The medieval cathedrals, with their asymmetrical lines, contrast between dark and dancing colorful light through stained glass windows, and plethora of weird sculpture were the antithesis of clean Roman columns and domes that these artists considered the height of refinement.
Gothic came to describe the gloomy, mysterious and supernatural. It was associated with death, curses, madness, ghosts, and weird mythical creatures. In other words, things that couldn’t be controlled and understood.
This is exactly the appeal of the Gothic cathedrals. They weren’t created by someone who woke up one day and said, “I’m going to build a Gothic cathedral.” Instead, the builders made them up as they went along, thinking out of the box so thoroughly over the generations that it took to build a cathedral that the style they created is among the world’s most fantastical.
Gothic architecture, noted Kenneth Clark, is among the strangest of inventions. “It could not have been foreseen by any logical process.”
No one goes to Notre Dame de Paris or Reims Cathedral to see something perfect or conventional. They go to be blown away by the sheer flight of imagination, grandeur, spirituality, extravagance, and sometimes drollness of Gothic architecture. They leave delighted with the exuberant creativity of the master artisans who created these monuments.
It is the bizarreness of Gothic architecture that in the 18th century inspired mystery literature placed in medieval settings, 19th-century Gothic typography based on medieval manuscripts, and a revival of Gothic architecture. The style has come into its own today, with Gothic cathedrals among the most popular tourist venues worldwide and an avalanche of medieval-themed novels, films, video games and events. The name Goth was reapplied in the late 1970s to people who wear black clothes, heavy eye liner and listen to rock music with apocalyptic, punk and mystical lyrics.
Unlike the Renaissance architects who were focused on humanism, the medieval craftsmen of the Gothic cathedrals were obsessed with expressing the glory of God and the contrasting threat of the devil.
Almost everyone in Western Europe during medieval times belonged to the Roman Catholic Church. Each area’s churches had a local bishop, whose throne was in a large beautiful church called a cathedral. In addition, many monasteries were built by different orders, with large abbey churches.
Fittingly for a style that developed intuitively, Gothic style began with a fixer upper – the Basilica of St. Denis on the northern outskirts of Paris. A Christian bishop named Denis was beheaded in Paris in the mid-3rd century and, according to legend, miraculously carried his own head several miles to the cemetery so he could be buried on the site. He posthumously became the patron saint of Paris. A church built on the site in the 5th century was rebuilt and enlarged several times, eventually becoming one of the richest monastic abbeys.
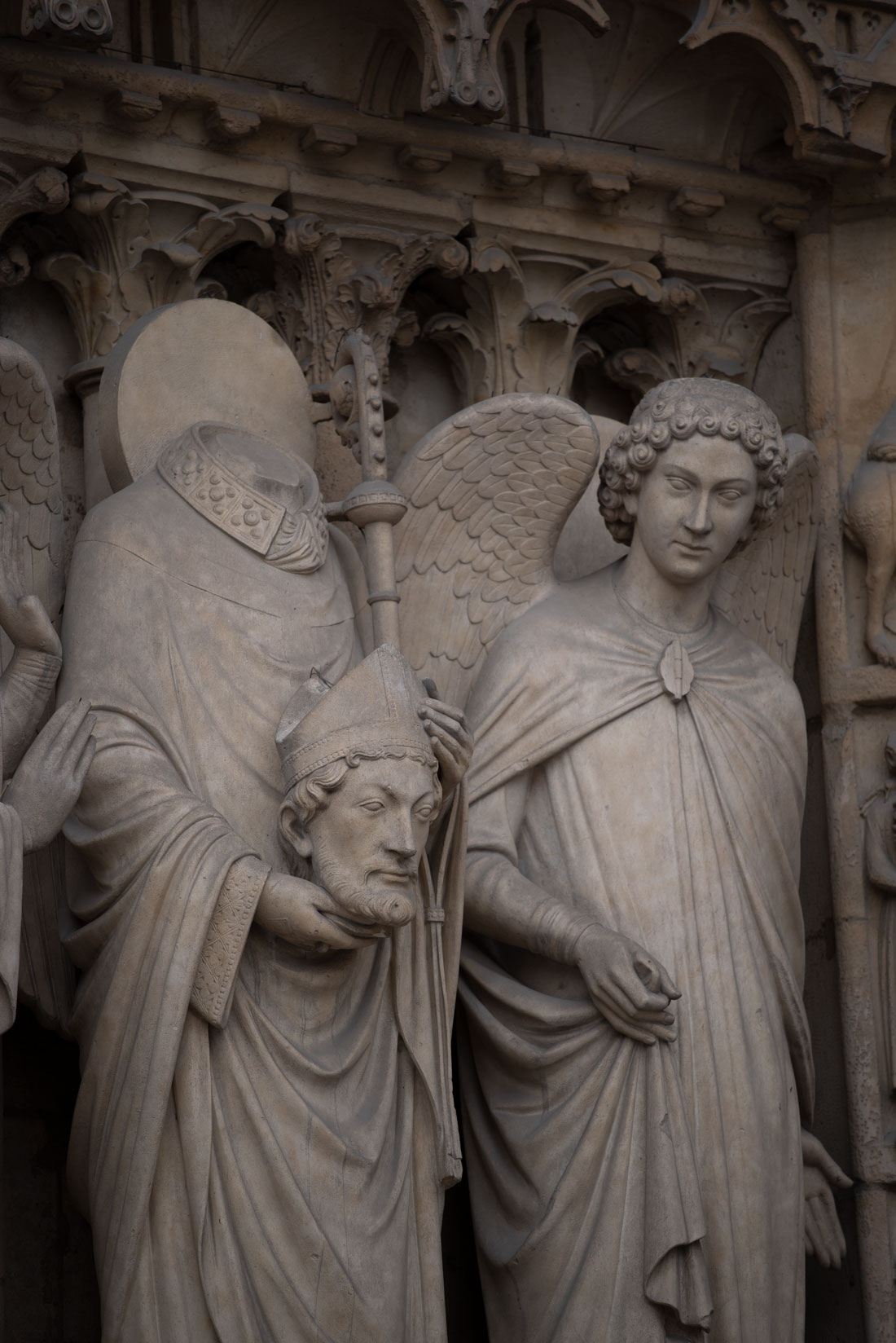
A statue of Saint Denis on Notre Dame de Paris Cathedral in Paris. Gothic churches abounded in bizarre statues depicting ways in which saints were martyred. This, slong with their dual use as mausoleums, was one reason that the style became associated with death.
In 1231, the monastery abbot, Abbot Suger, rebuilt and enlarged parts of the church to accommodate growing attendance. Abbot, a friend and advisor to two kings, also wanted to enhance both the kings’ power and that of the abbey by making Saint Denis France’s most important cathedral and its royal necropolis.
At the time, Saint Denis was erroneously thought to be the New Testament figure Dionysius, who was associated with doctrines about glints of light being links between the earthly and heavenly worlds. Suger wanted to use light in the church to symbolize light emanating from God. Romanesque churches of the time, with their heavy fortress-like walls, small windows, and round arches, wouldn’t do. France was stable and prospering, and the abbey didn’t need a fortress. Suger wanted a soaring, light-filled building.
He drew on emerging technologies to realize his vision, pulling them together into a magnificent renovation of the church that kicked off the Gothic architectural style.
Suger rebuilt the west front façade, adding three large doors and a rose window, the first in France. He then rebuilt the east end of the church with the new technologies and large windows of colored glass.
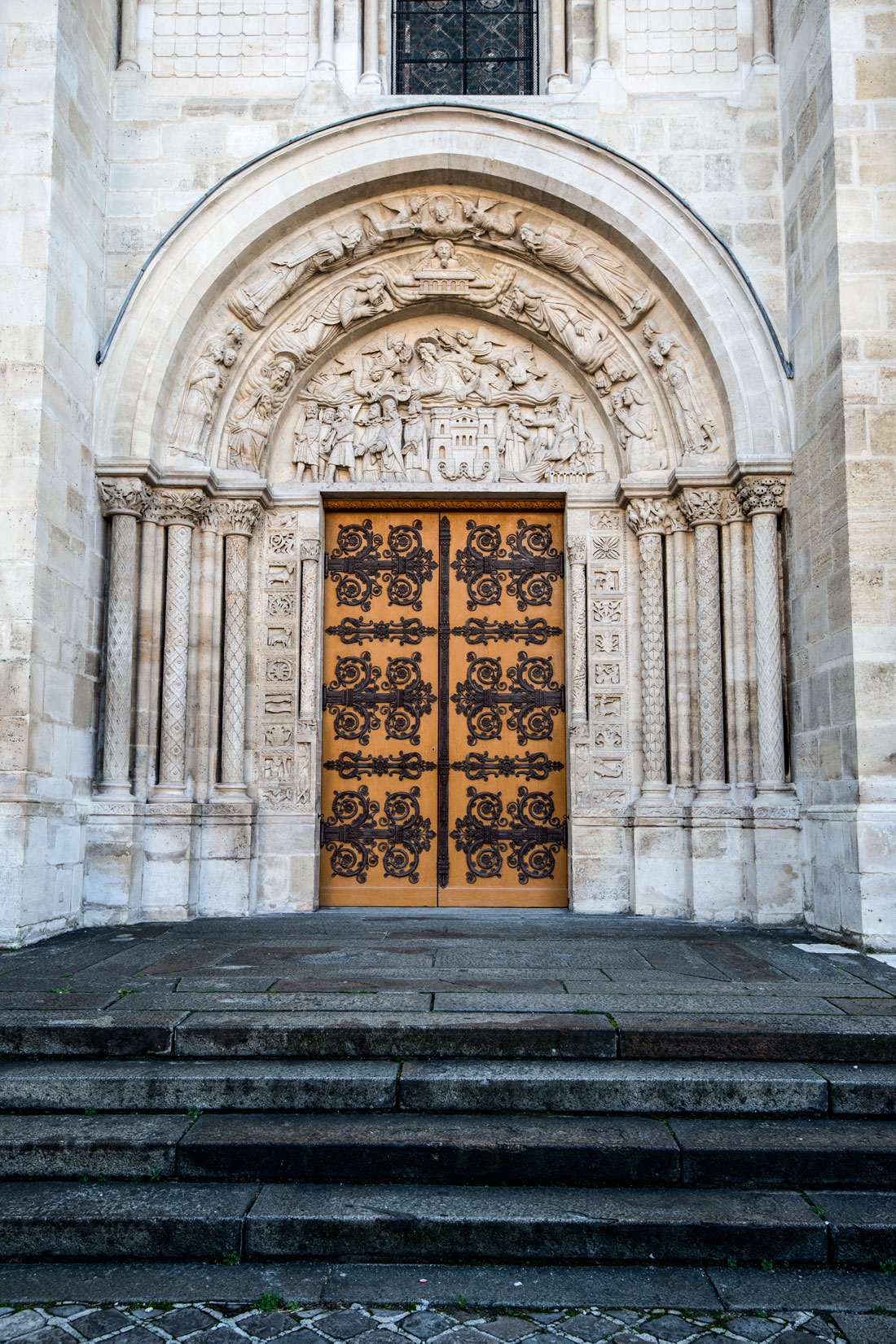
Other architects copied the design for large churches and cathedrals in northern France. After Abbot Suger's death, the rest of the church was rebuilt in the new style, which also spread to England and other European countries.
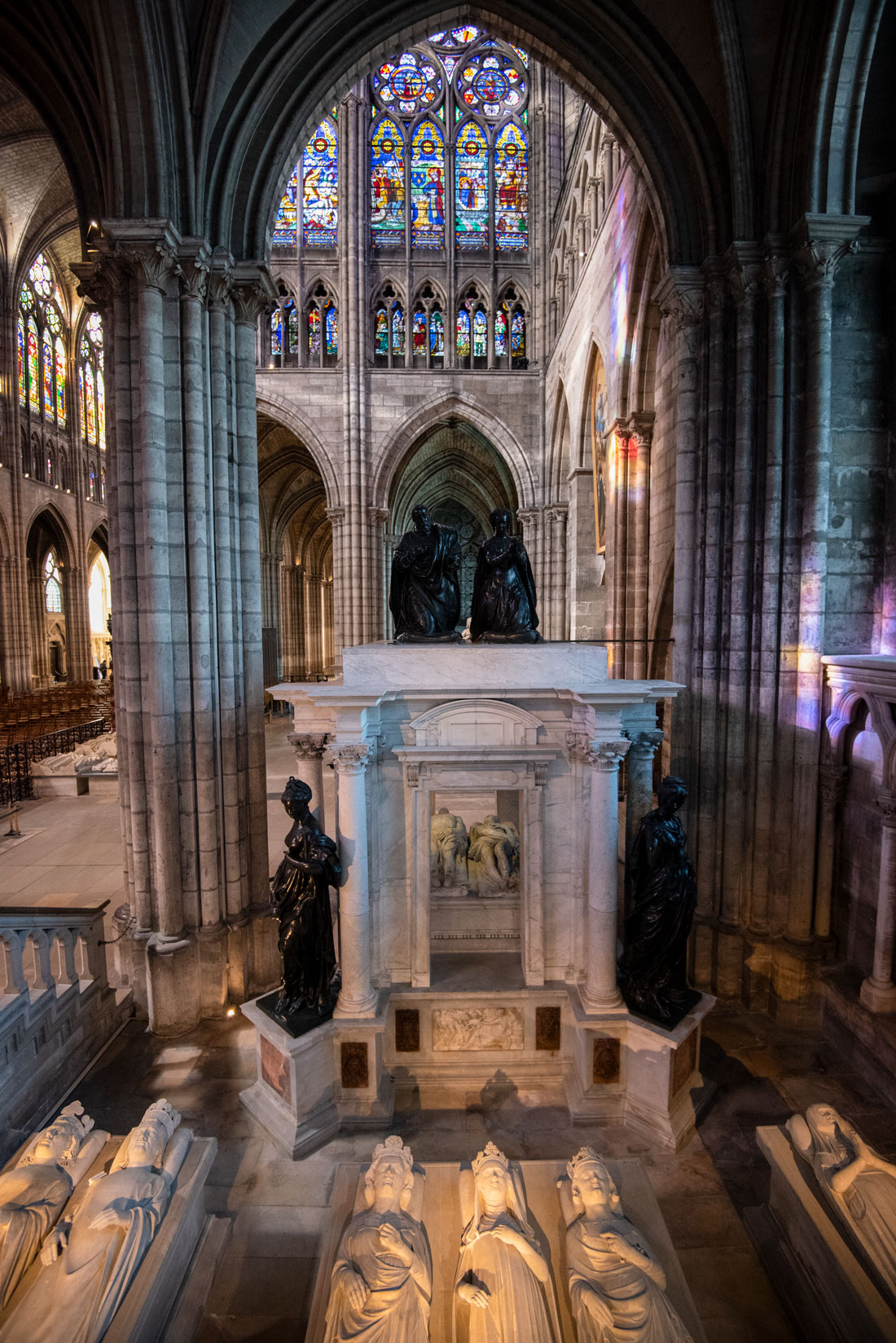
Saint Denis today.
Here are the features the architects used, which now are considered quintessential Gothic:
The pointed arch, rib vault and the flying buttress
Gothic architecture’s innovation was to use pointed arches not just decoratively, but as a structural element in combination with rib vault roofs and the flying buttresses.
After the renovation of Saint Denis, rib vaults replaced the Romanesque barrel vault in cathedrals, palaces, and other large building construction. The Romanesque barrel vault had a rounded arch that pressed down directly onto the walls. This required the walls to be very thick, with few windows, to support the roof’s weight. The thin stone ribs of pointed arches in a rib vault, on the other hand, could distribute the weight both upward and downward to rows of pillars rather than to the walls. Because the walls were no longer bearing all of the weight of the arches and roof, builders could make them lighter and thinner and could add windows between the pillars.
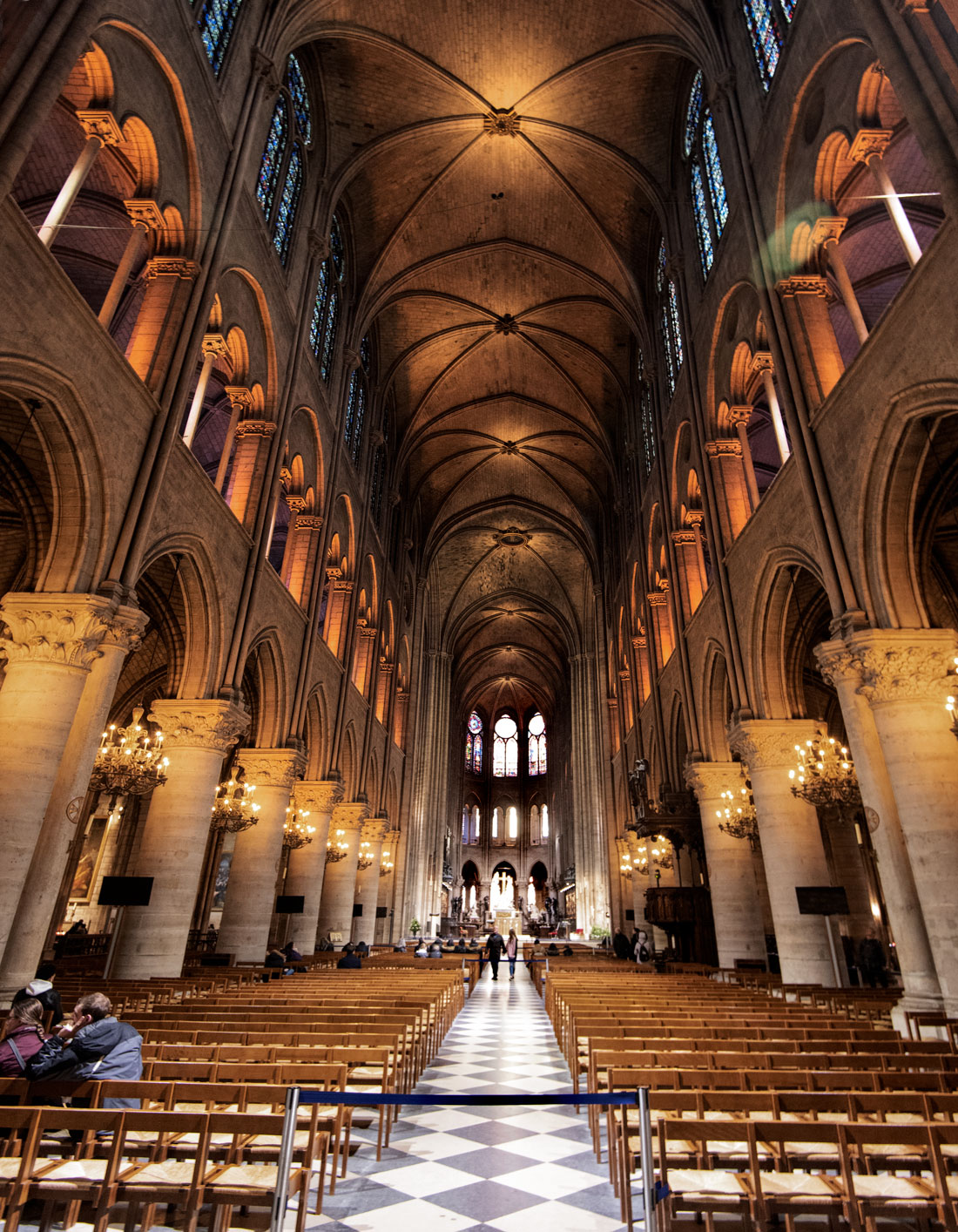
To this innovation was added flying buttresses, which were curving columns positioned on the outside of the building to further support the weight of the roof. This added support allowed cathedrals to be taller.
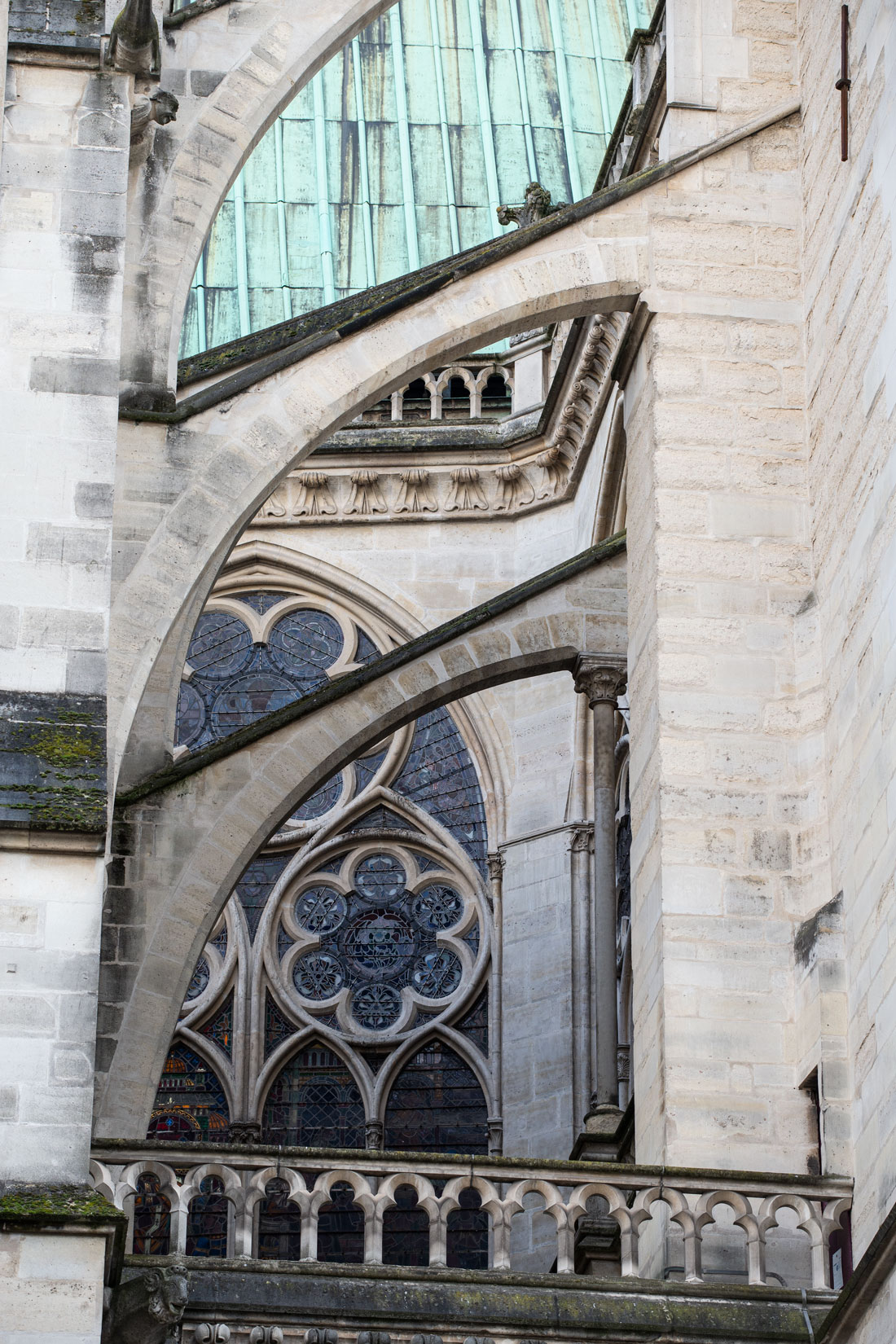
In early Gothic buildings such as Notre Dame de Paris, six-part vaults were used. These could span a limited amount of space and required a system of alternating columns and pillars. The number of ribs in vaults was soon reduced to four, which distributed the weight equally to four pillars. This allowed the use of fewer columns, so vaults could span a wider space and structures could be even taller. The result was soaring vertical spaces that drew the eye upward to the windows.
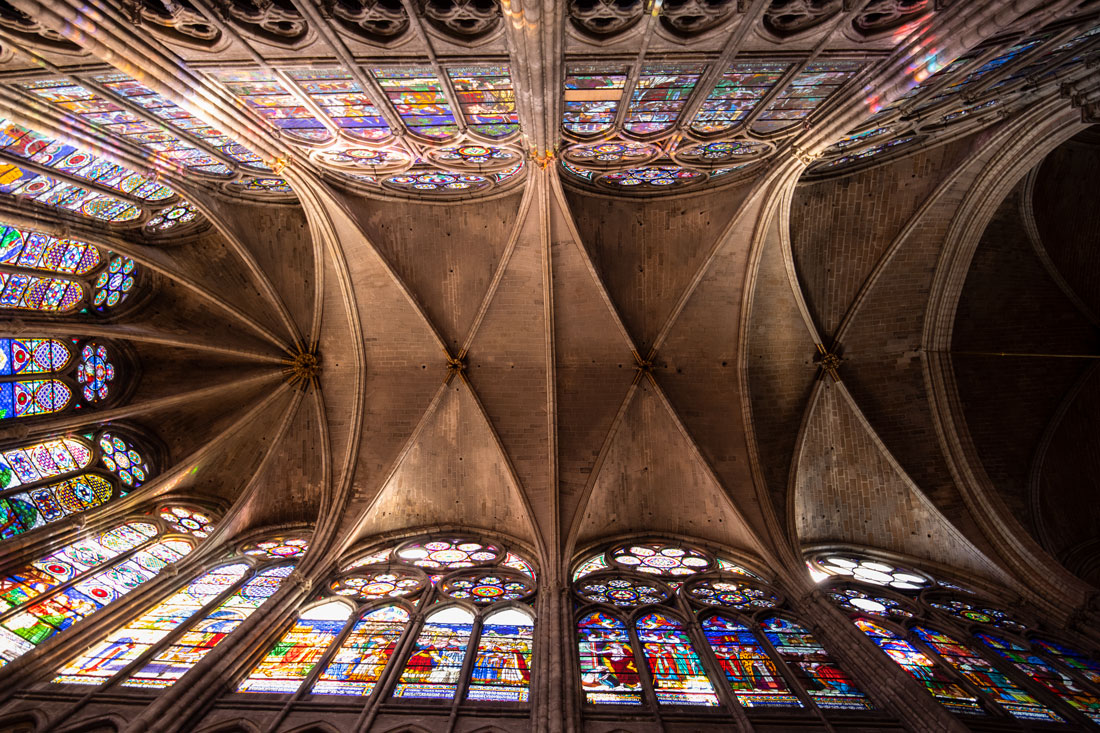
Four-part vaulted ceiling at Saint-Denis Basilica, Paris.
Windows
Many Gothic pointed arches were based on an equilateral triangle, in which the three sides are equal lengths. This enabled stone cutters to draw an arc on the stone using a cord and marker. Arch stones could then be cut in quantity with precision, delivered to the building site, and assembled there. The use of the equilateral triangle was considered symbolic of the Holy Trinity.
As the Gothic style developed, arches and windows became more elaborate, with multiple arches within arches or circles within arches. Some styles were borrowed from Islamic architecture, which used pointed arches as window decoration.
The ability to add large windows ushered in the use of stained glass windows which are the iconic feature of Gothic architecture. The eye is immediately drawn up to the windows when entering a Gothic cathedral. Builders took advantage of this by creating large colorful windows that are visual representations of figures and stories from the Old and New Testaments, kings, classic legends, and patrons who helped pay for buildings. The cathedrals were the primary exposure of illiterate people to the stories of the Bible and thus were called the Bibles of the poor.
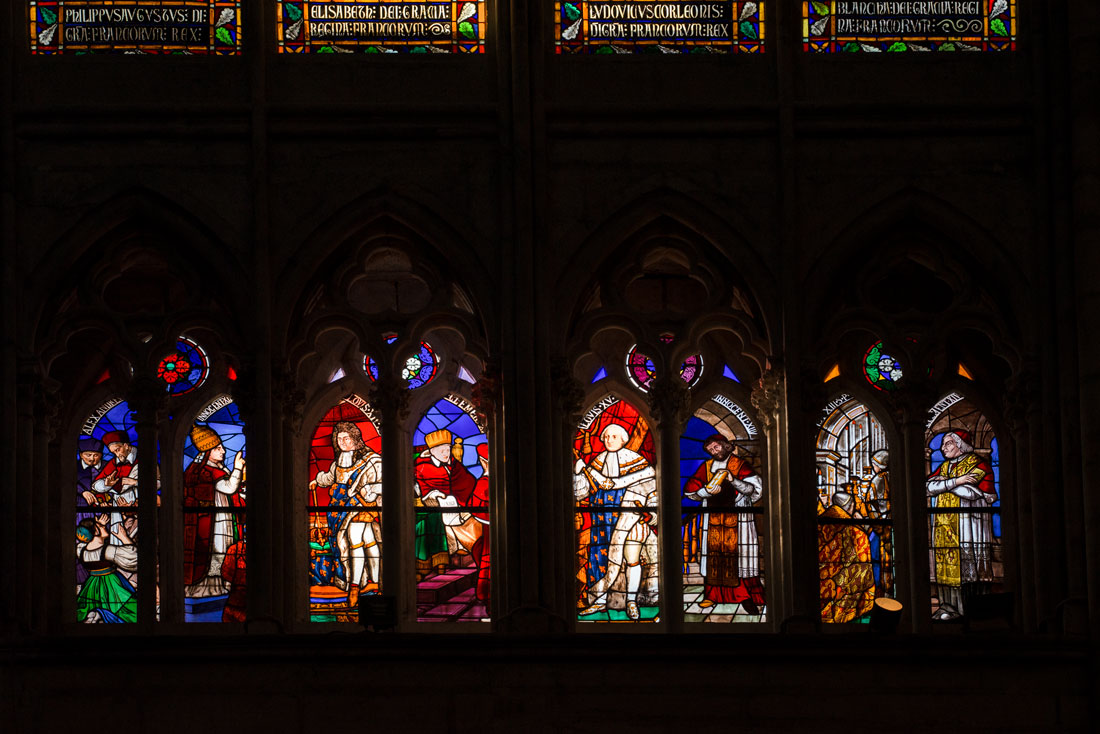
Colored light filtered through the windows and lit up the interiors, turning the cathedrals into enchanting light shows, in what was seen as a symbol of God’s influence.
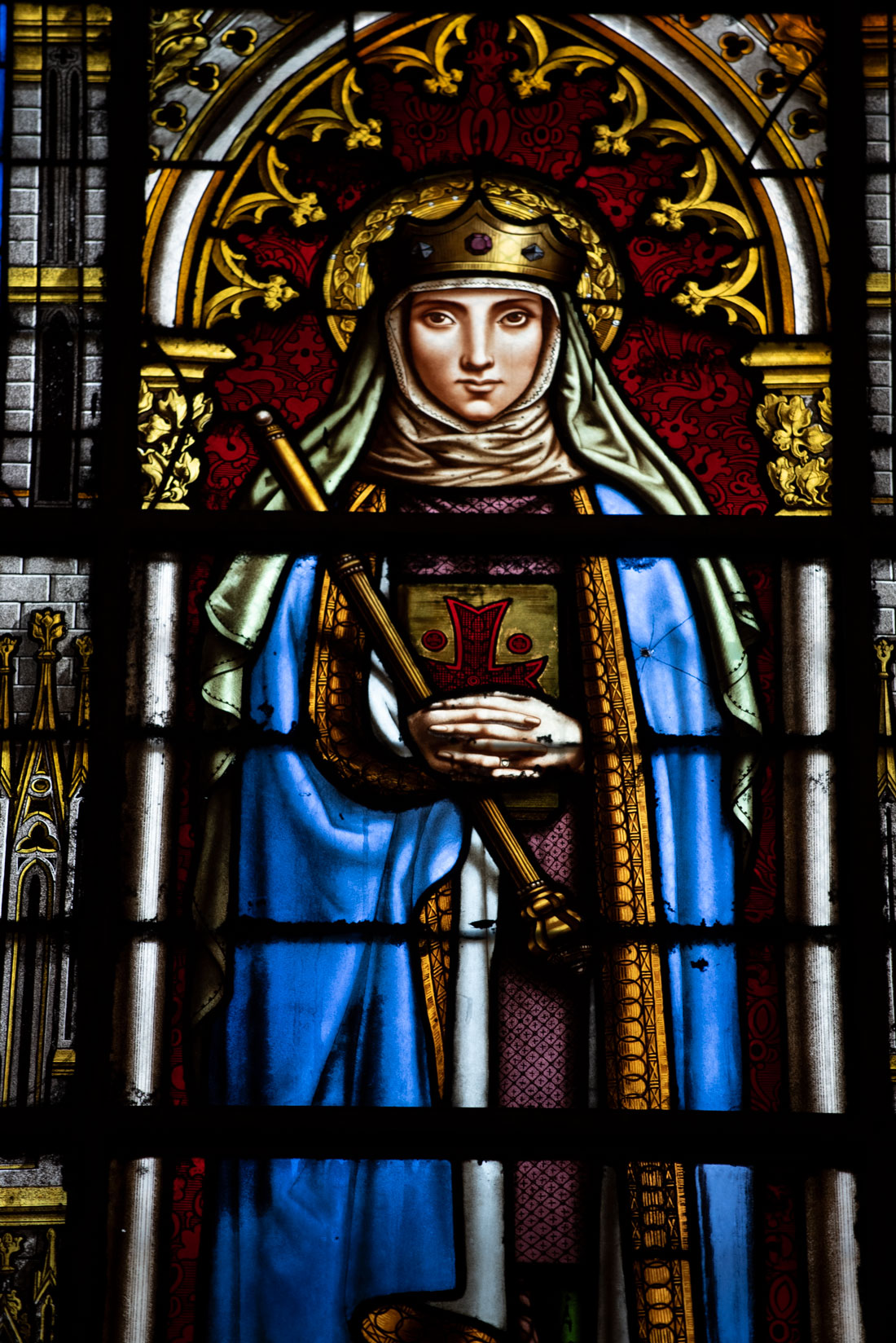
Gothic pointed arches were used as doorways, windows, arcades, galleries, and niches in which statues could stand. Pointed arches can be narrow and tall or flat and wide, so architects can use them to make vaults of different shapes. The space in between the ribs of a vault can be much thinner and lighter than the ribs. Architects made different patterns by adding small ribs between the main ones. Such designs also were used in arched windows, making them look like lace made of stone. The simplest Gothic arch, the lancet, is in the shape of a sharp knife. Some Gothic windows have tracery that rises up like a flame, a style called Flamboyant Gothic.
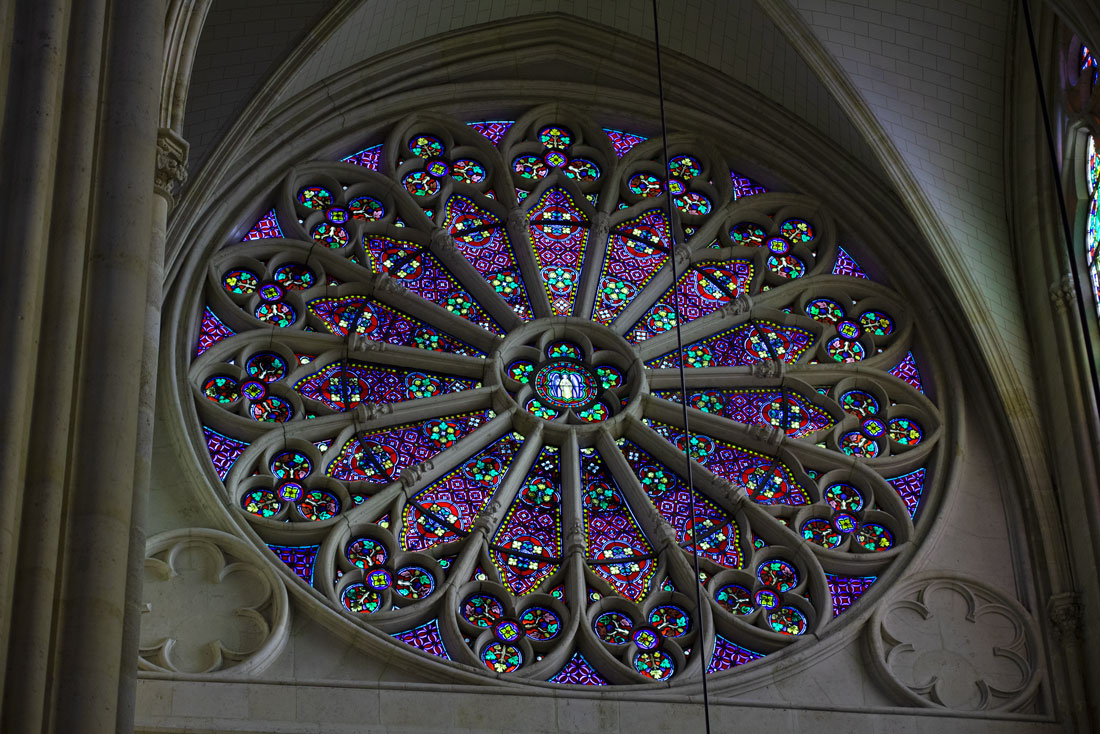
The frame of this rose window at Saint Clotilde Basilica in Paris, France, shows how the windows consisted of a series of pointed arches that were mounted in pointed arches.
Pinnacles
Pinnacles on the outside of cathedrals were a way of adding weight in fine-tuned amounts to the structure to help balance the building. They also were decorative, sometimes with statues of angels or other figures perched on them.
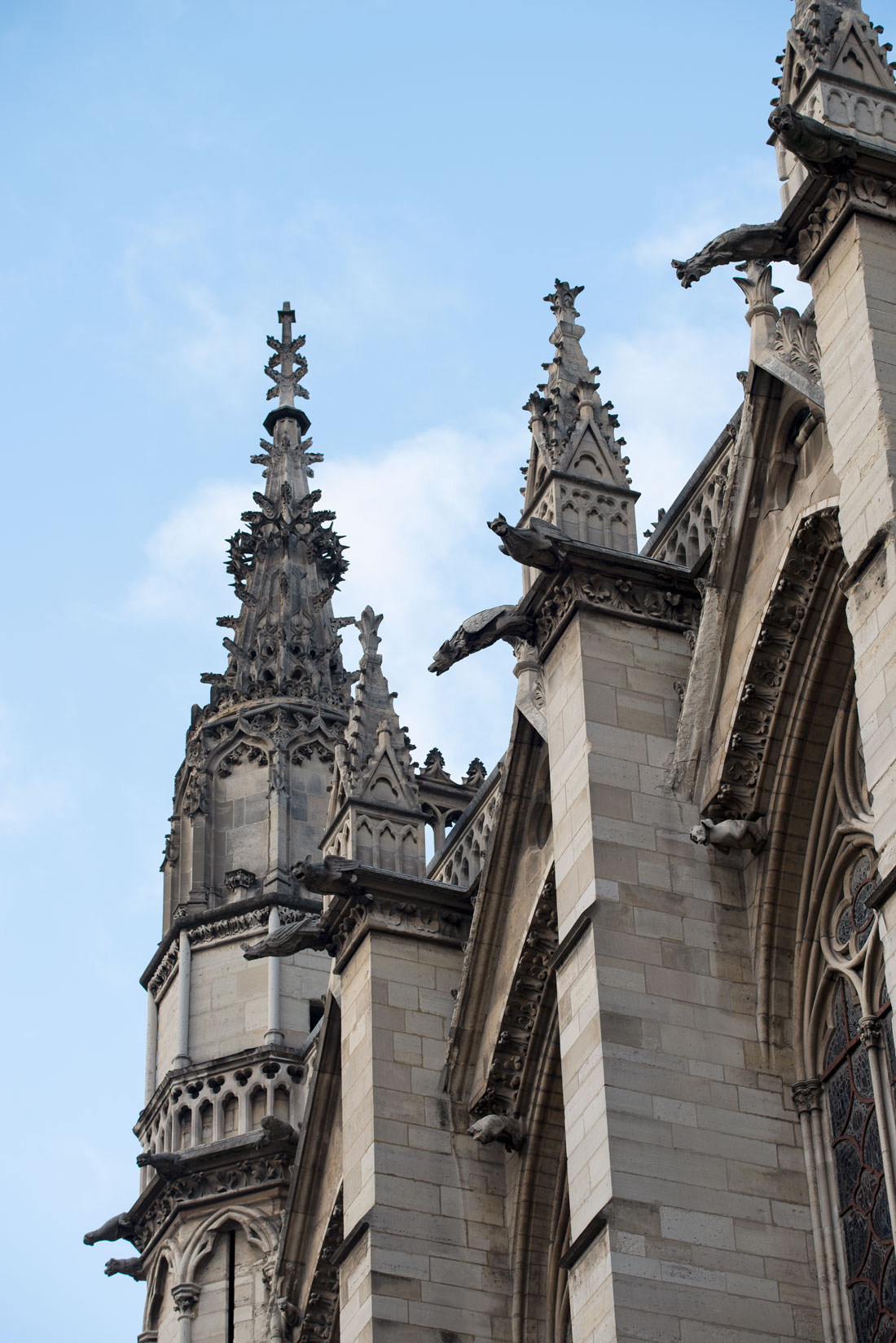
Pinnacles on Sainte-Chapelle, Paris, France.
Doors
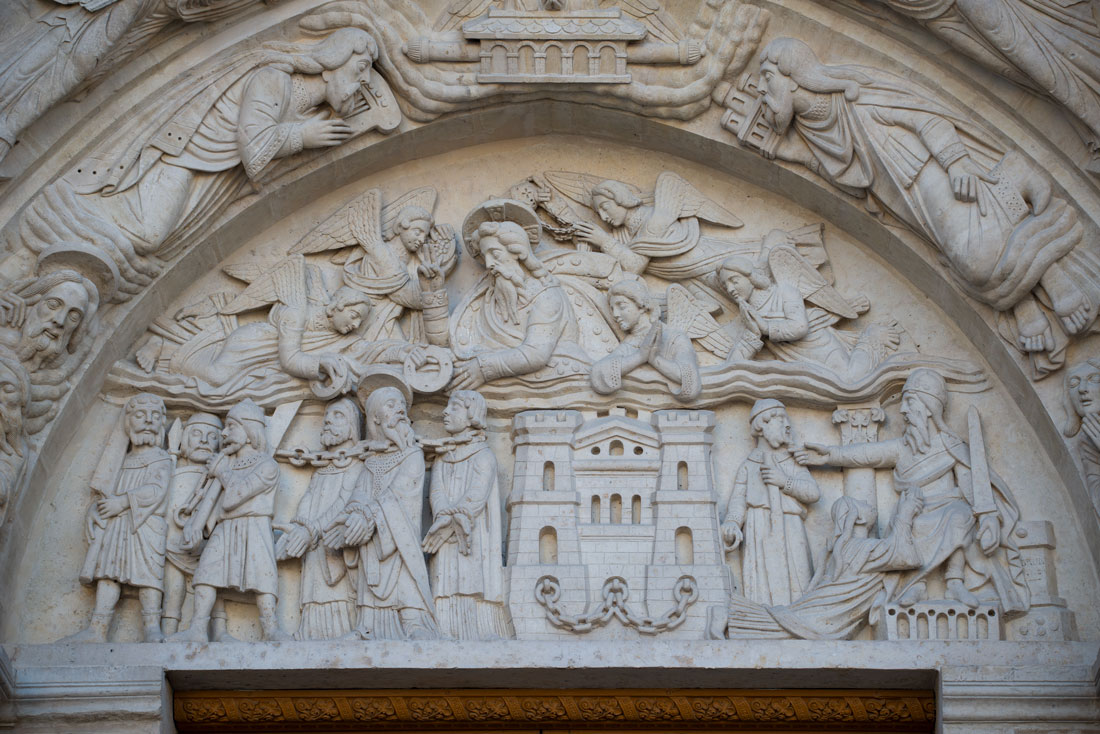
Carving above the main portal at Saint Denis depicts Christ judging people during the Last Judgement.
The front facade of a medieval cathedral was considered immensely important, as cathedrals were symbolic representations of the heavenly city of Jerusalem. The front doors were the gates to the city, symbolizing the entrance to heaven. The front portals of Saint Denis and other Gothic cathedrals were usually pointed arches surrounded by hundreds of stone sculpted figures. Gothic cathedrals typically had three portals. The central portal represented Christ judging people in the Last Judgement, after which believers were allowed to enter heaven.
The door on one side typically was devoted to the Virgin Mary, a central figure in medieval Christianity. The door on other typically had carvings of the patron saint associated with the cathedral, so at Saint Denis, that portal had carvings of the saint being beheaded. Often the doors of the portals were bronze, a legacy of the Roman empire, and carved with scenes from the Bible or of sacred tasks performed in the cathedral.
Chevets
French Gothic cathedrals are known for their chevets, series of semi-circular chapels radiating in a semi-circle at the far end of cathedrals. They are accessed by what is called an ambulatory – a round walkway encircling the altar. Gothic churches were places that large groups of pilgrims went to, often on tours to various pilgrimage sites. They would see the spires or towers of Gothic churches arising in the distance as they approached a town. Entering a church, they would proceed along the side aisles around the churches, stopping to light candles or pray. A chevet had chapels devoted to various saints at which pilgrims could carry out these devotions. Often a chapel at the far end of a cathedral would be the Lady Chapel, devoted to the Virgin Mary.
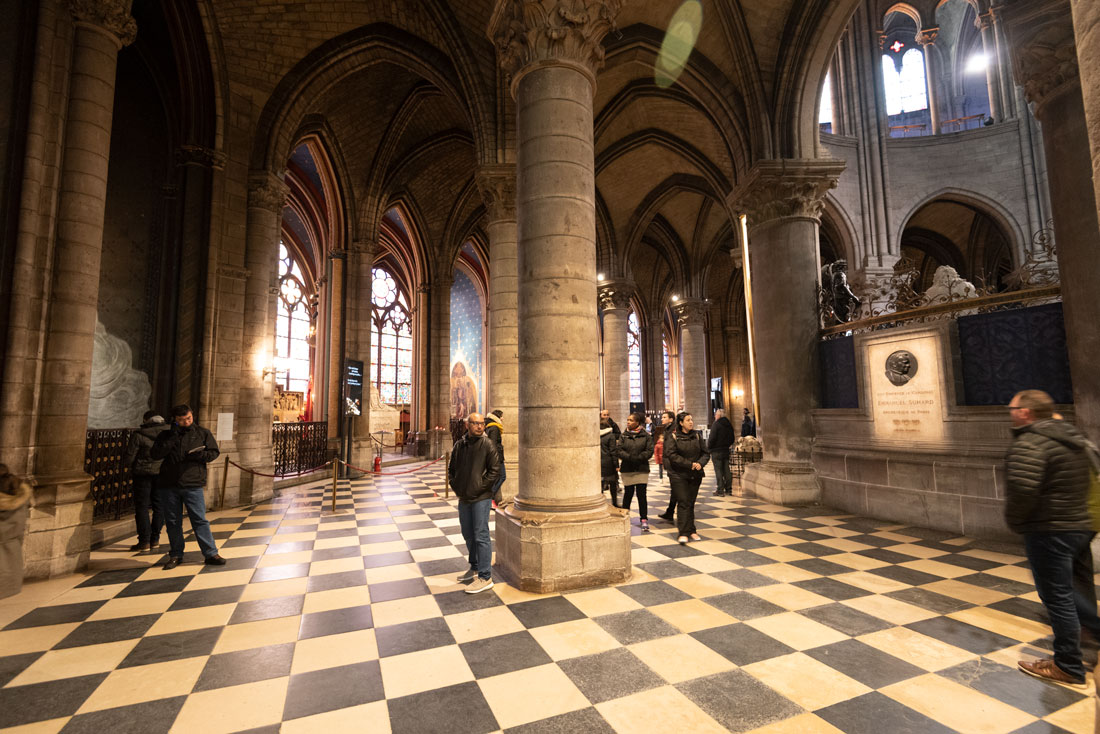
Chevet of Notre Dame de Paris with its ambulatory and chapels that can be glimpsed between the pillars.
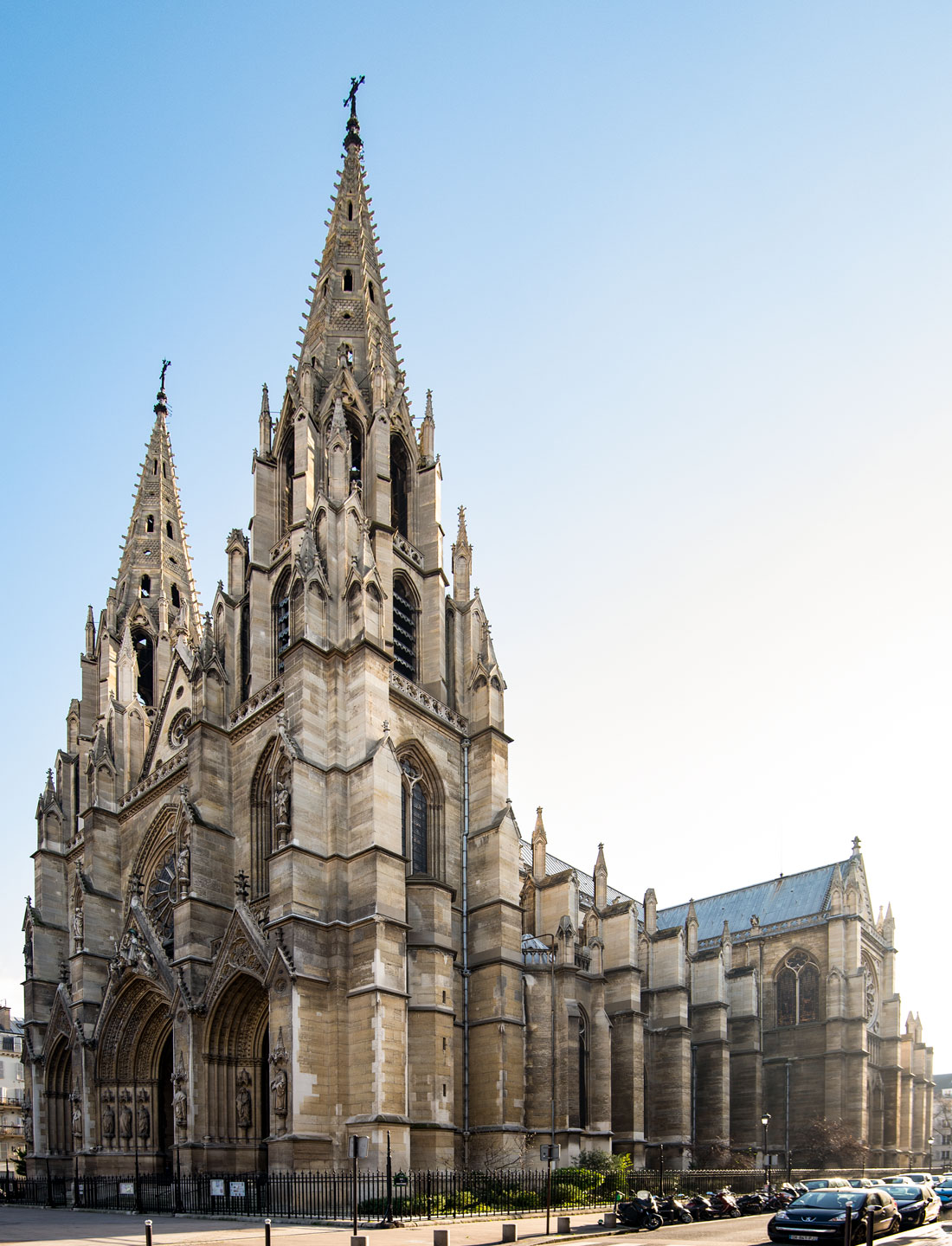
Massive spire/towers of Saint Clotilde, Paris, France.
Saint Denis, Notre Dome de Paris and other Gothic cathedrals had towers which added to the notion of them representing a walled heavenly city. Towers often held clocks or bells, which were rung in times of danger, mourning or celebration and sometimes daily at certain hours to mark the time. The clocks and bells reinforced the idea that God was the supreme power who controlled not just sacred space, but time. Some Gothic churches also had spires.
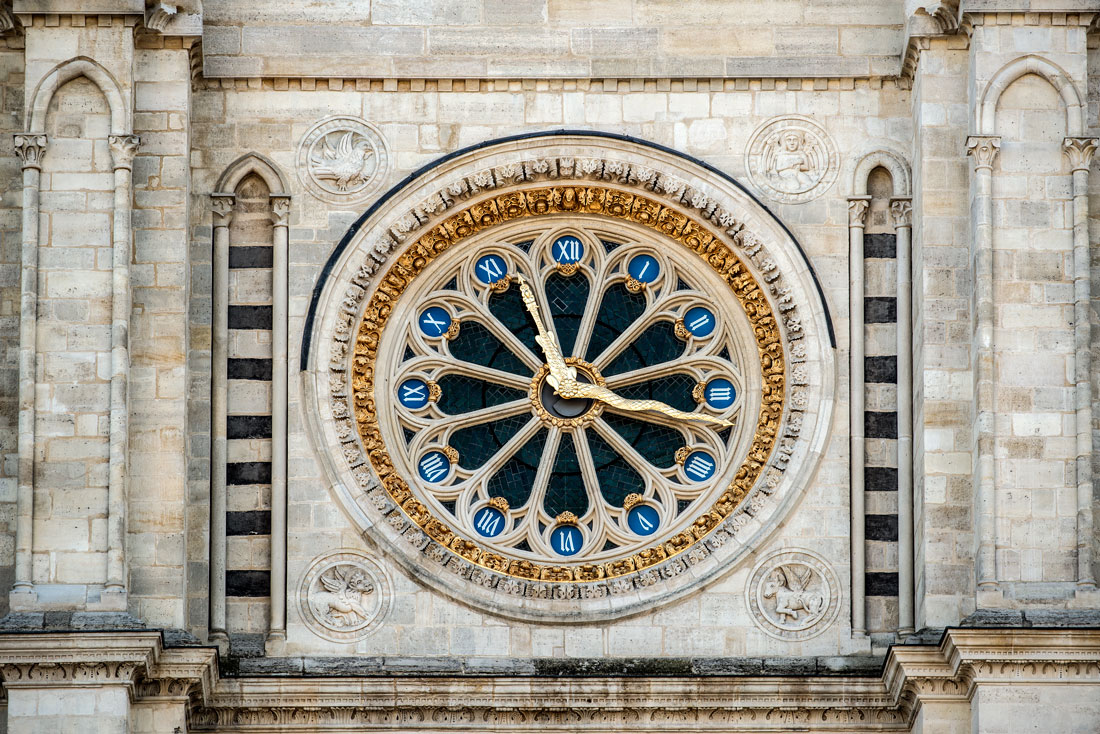
The clock on Saint Denis, Paris.
Gargoyles
Coming from the root word for gargling, the strange stone creatures protruding from Gothic cathedrals are water spouts. Water drains off a cathedral roof into gutters that connect to the stone sculptures of dragons, griffins and other mythical creatures. The water falls out of the creatures’ mouths away from the walls of the cathedral. The frightening looking animals also were considered heavenly guardians who protected the cathedral from the evil in the world.
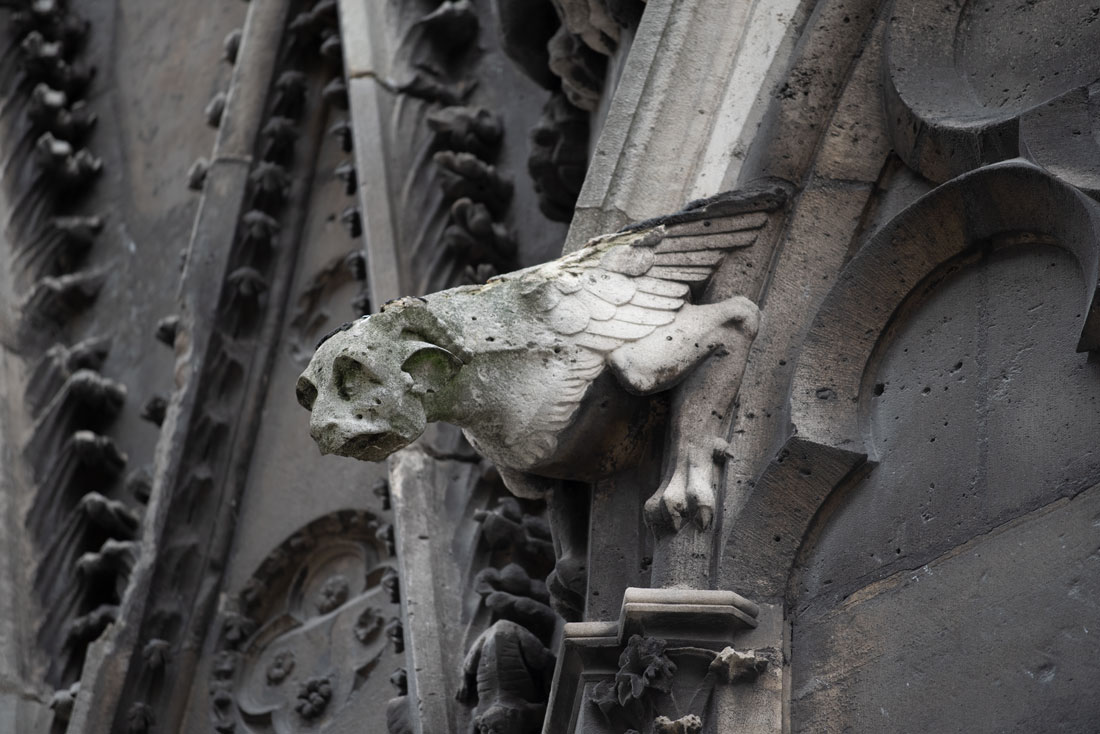
Decorations
All of these features, interior and exterior, were profusely decorated in bright colors, including the statues and stone columns. A Gothic cathedral was designed to be a model of the universe. Statues, decoration, stained glass windows and wall and ceiling paintings told how God created the world and rules over everything, the seasons of the year and the stars in the sky. Carvings near the door showed the signs of the Zodiac because the movement of stars was important to farmers who didn’t have calendars to tell them when to plant and harvest.
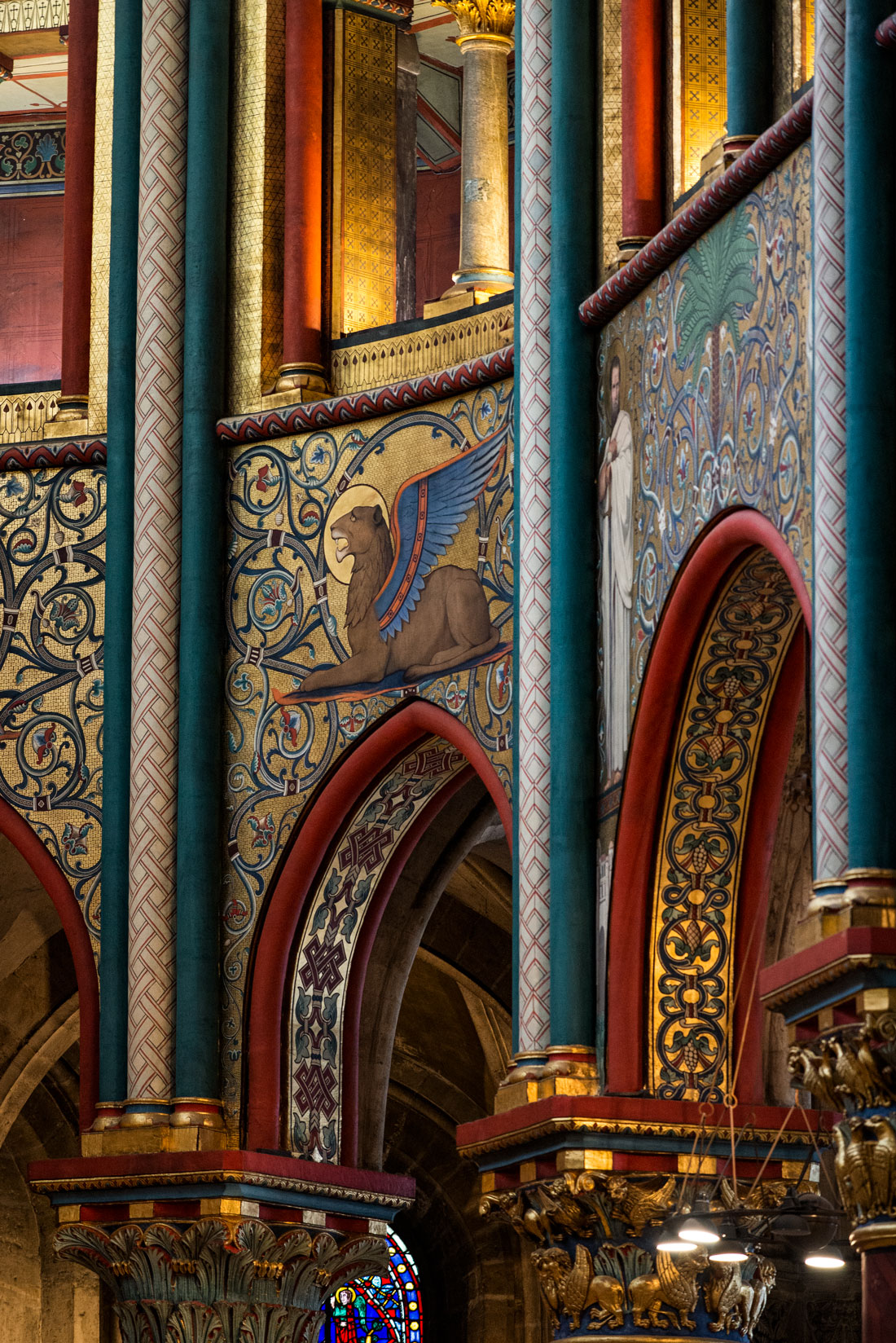
Saint Germain de Pris, Paris, France. Colorful decorations and gold gilding were used to bring vibrance and light into buildings in a pre-electricity era. Medieval craftsmen would have been astounded to find out that they lived what were considered later as the dark ages.
Statues, sculpted reliefs and painted figures represented saints with symbols of their martyrdoms or missions, angels, Biblical figures, famous people, classical legends and medieval practices such as alchemy. The artwork was not standardized and represents the styles of individual artists.
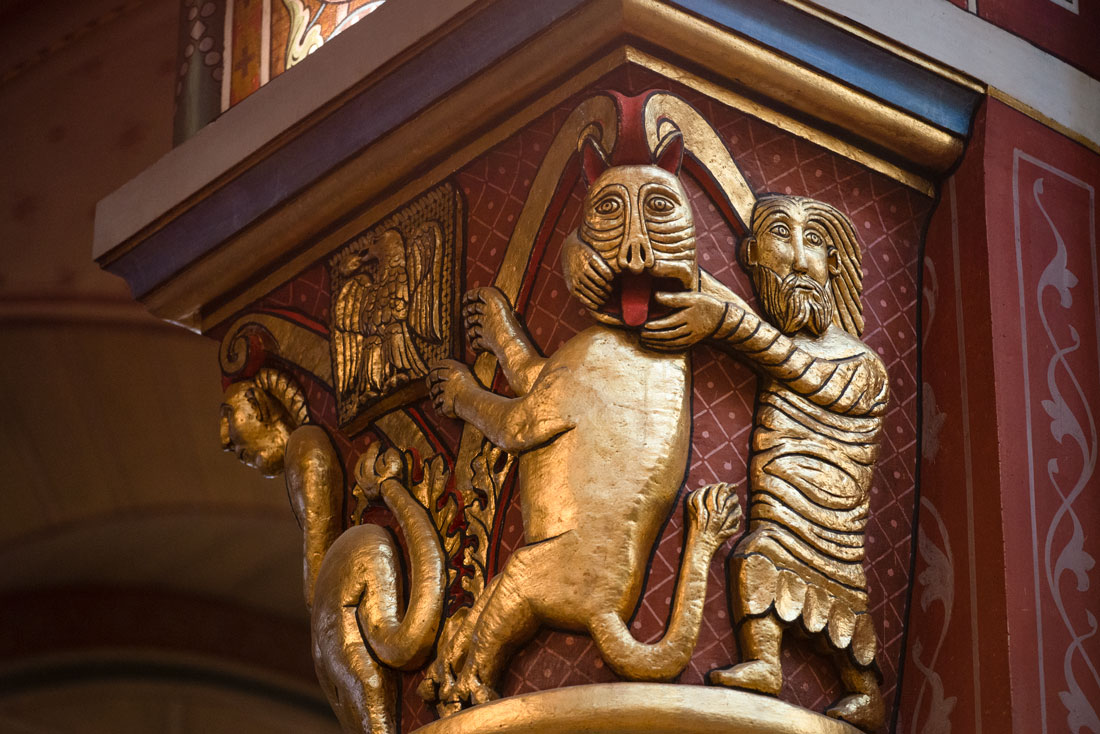
Medieval Gothic churches house many paintings, sculptures and other works by some of the world’s finest artists and craftsmen.
Gothic architecture is typically divided into several stages:
Early Gothic. This period is that of the Basilica or Saint Denis and Notre Dame de Paris.
High Gothic. In this period, taller and more elaborate cathedrals were created.
Rayonnant (or radiant) Gothic. This is a period characterized by buildings in which the walls were almost all colored stained glass windows. Sainte Chapelle in Paris is the prime example of this.
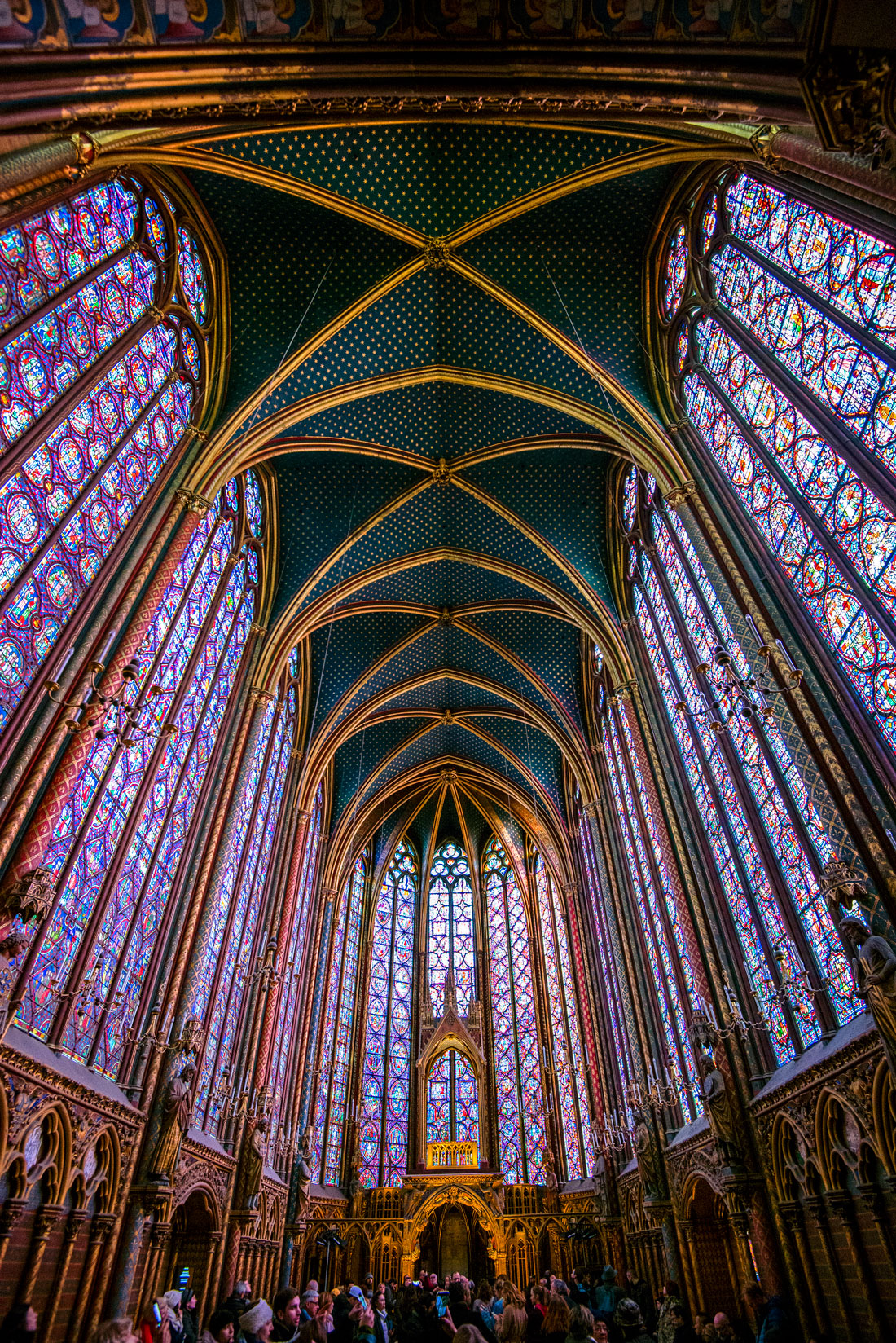
Sainte-Chapelle, Paris, France, the most famous example of Rayonnant Gothic.
Composite Gothic churches are ones that took generations to build or were built, plundered and rebuilt over many eras so that they reflect multiple eras of Gothic and even Renaissance styles.
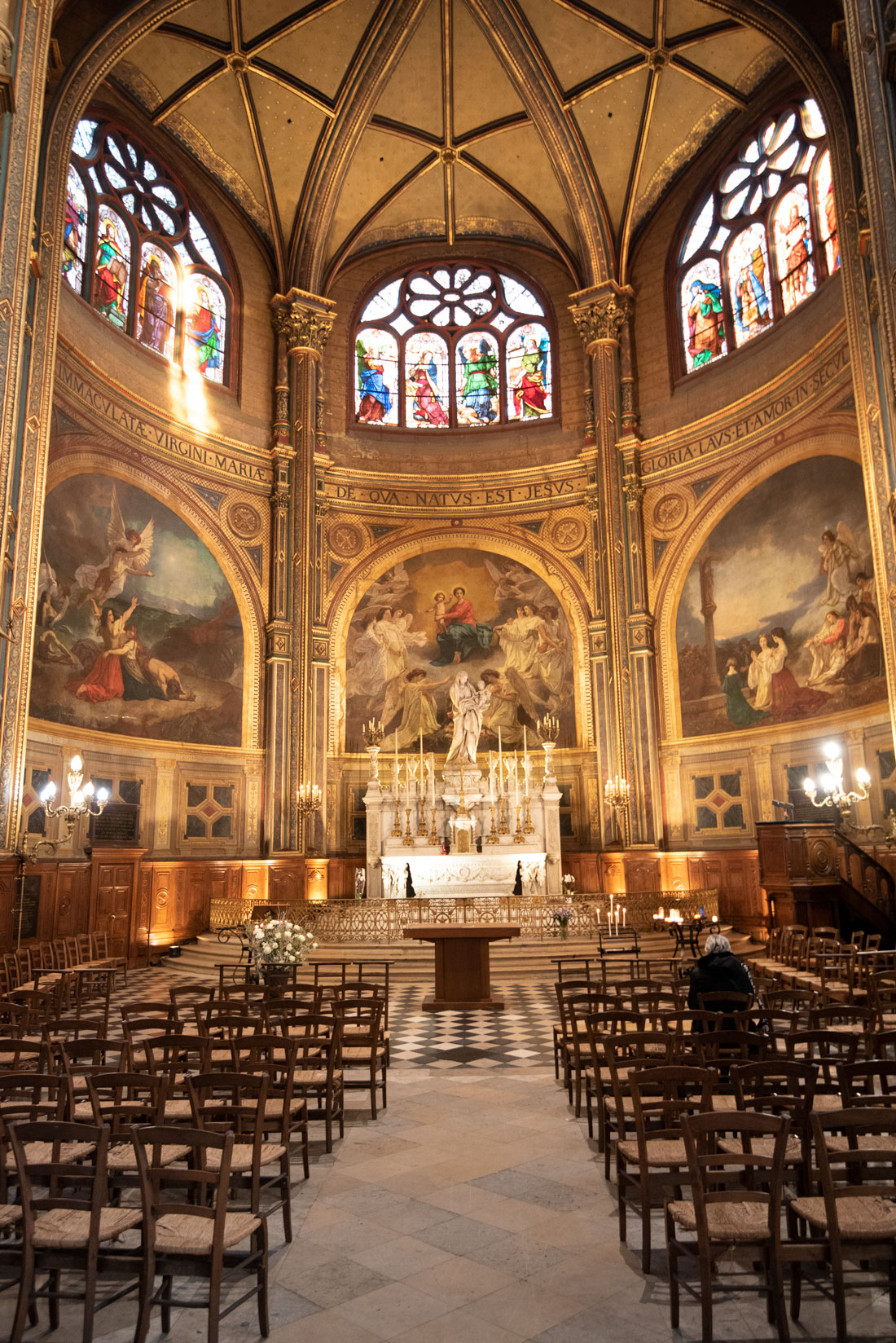
Some churches, such as Saint Eustache in Paris, are combinations of Gothic and Renaissance architecture, as result of changing styles during the years they were built or restored.
19th century Gothic revival – Gothic churches were built worldwide during the 19th and 20th centuries when the style became popular again as medieval churches in France were restored after the French Revolution and as European empires were at their height.
The ground plan of most Gothic churches is shaped like a cross. The body of the church, called the nave, is the central rectangle. It usually is at least twice as high as it is wide, giving the church a tall narrow appearance. Some churches are three times as high as they are wide. The idea was to make people look upward to God. The arches of the roofs look like the branches of a tree and are decorated with angels and scenes of heaven.
Across the nave is another rectangle, the arms of which stick out on the sides of the church, so from up above many cathedrals are cross-shaped. This rectangle is called the transept. On the other side of the transept is the chancel or choir, where the priest and choir sing the services. The nave usually has an aisle on either side and some large churches have double aisles.
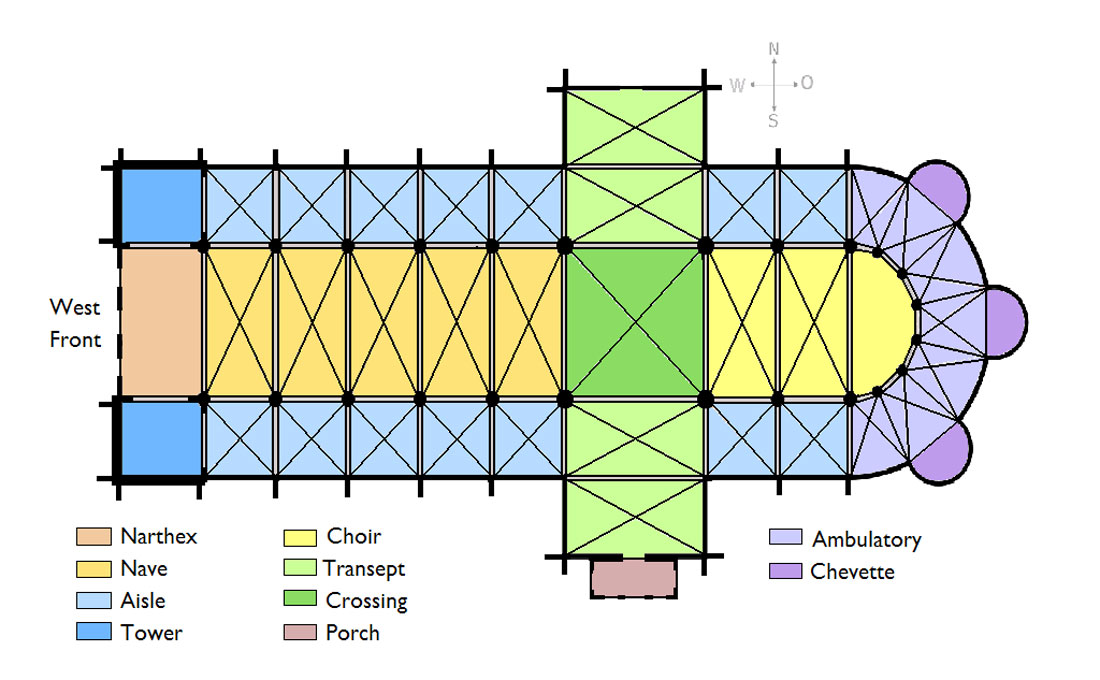
Schematic available for use on a Creative Commons license.
Despite such basic characteristics, there is great variety in Gothic cathedrals and churches. In France, limestone was used for cathedrals because it was soft to cut but got harder when exposed to air and rain. Italy used fine marble which it possessed in abundance, and other areas used their own indigenous stone. Some areas built cathedrals out of bricks.
The one constant was that Gothic churches were colorful and light filled. Gothic style was used in the building of many universities and other buildings in the 20th century. It is still popular today, with Gothic elements used in new churches, high-end mansions, movies, video games, artwork and home décor items. Roman-inspired architecture isn’t going to disappear any time soon, but neither is Gothic.
Misnomer or no misnomer, Gothic architecture continues to appeal because, as Madame De Stael commented, “the light, falling through colored glass, the singular forms of the architecture, unite to give a silent image of that infinite mystery which the soul forever feels and never comprehends.”
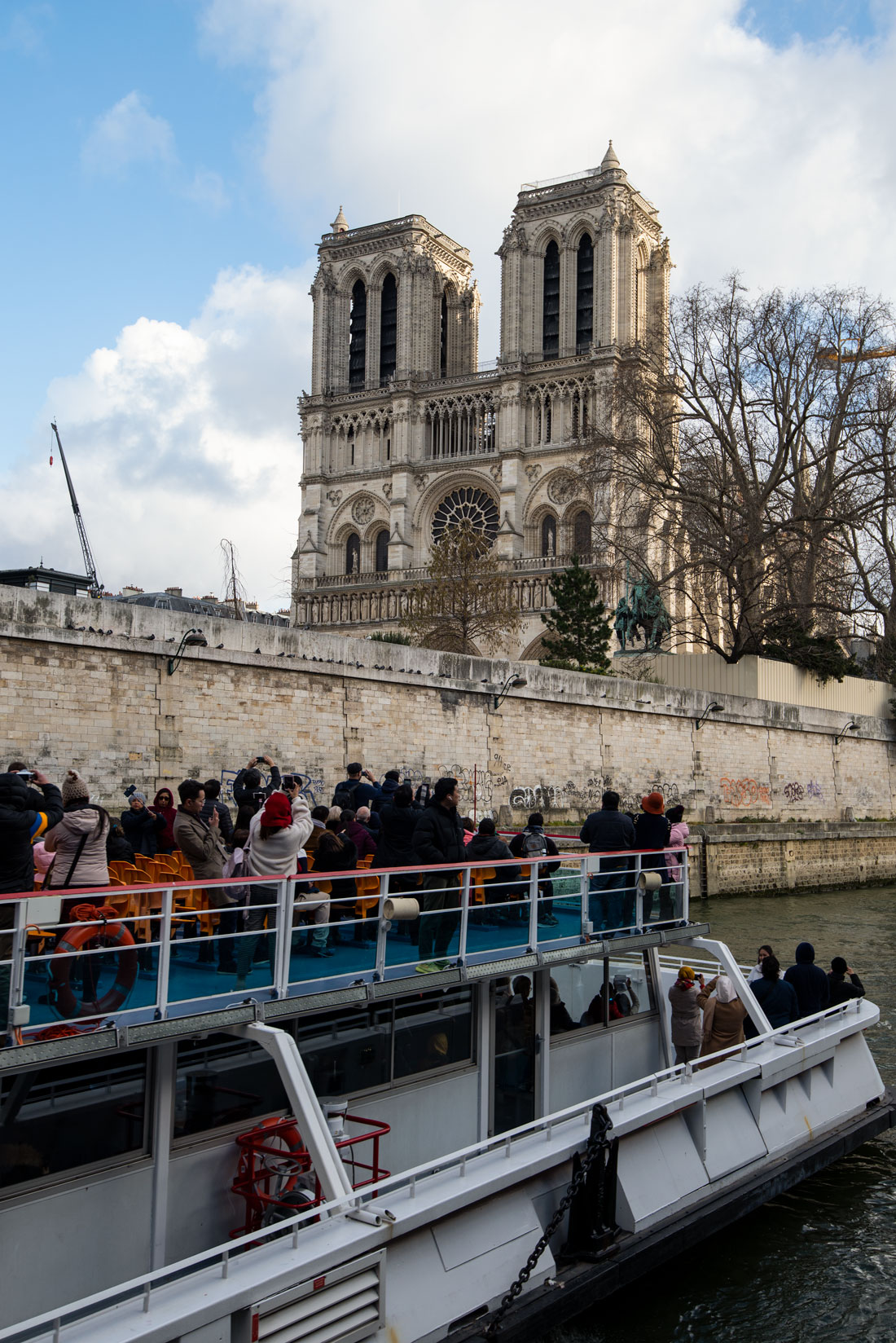
Tourists photographing Notre Dame de Paris, the most iconic and beloved of Gothic cathedrals.
See more photos of French Gothic churches
Check out these related items
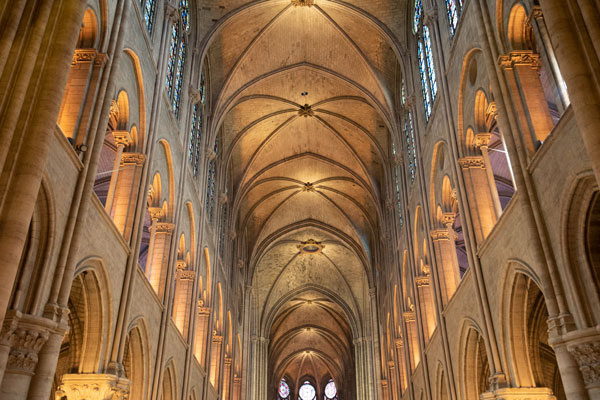
The World Mourns Notre Dame
Notre Dame Cathedral of Paris, France's national cathedral, was badly damaged in a fire.
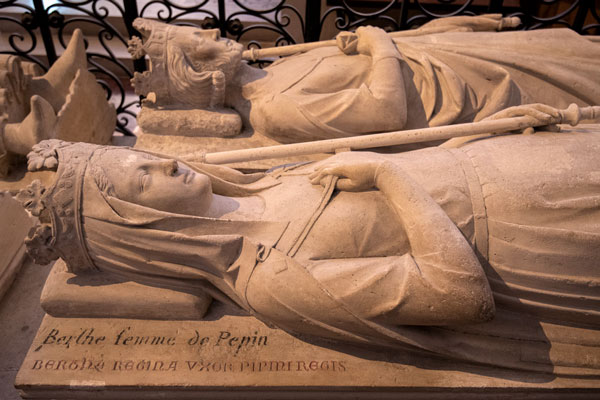
Resting Place of Kings
France's dazzling royal necropolis, the Basilica of Saint Denis, is also the birthplace of Gothic architecture.
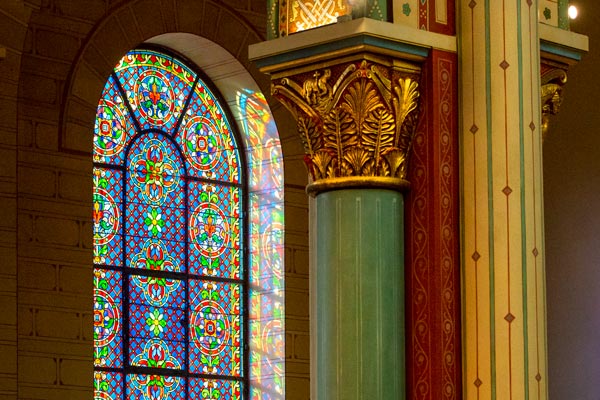
Paris’s Oldest Church Restored
Paris' oldest church, Saint Germain des Prés, is emerging from layers of grime and soot as a meticulous restoration reveals its vibrant color.
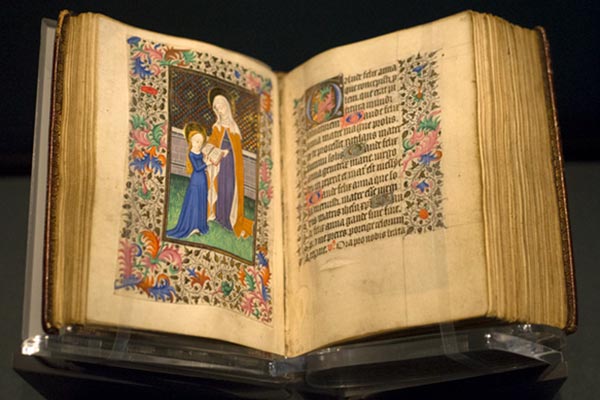
Illuminated Manuscripts
Illuminated medieval manuscripts preserved culture and religious beliefs and set a foundation for book design and art styles.
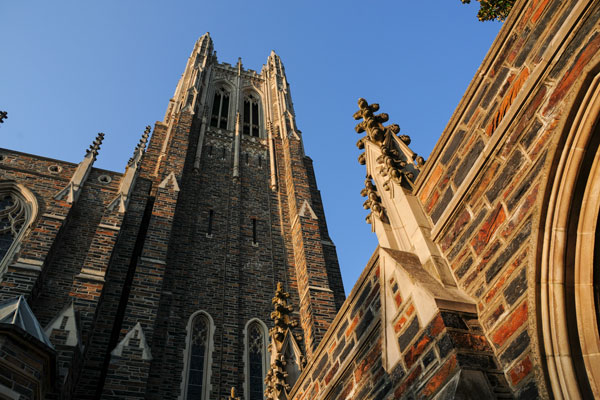
Duke’s Beautiful Campus, Academic Excellence and Mixed Legacy
Duke University's Gothic architecture and academic excellence alongside its mixed historical legacy makes it a microcosm of the American South's historical dilemmas.
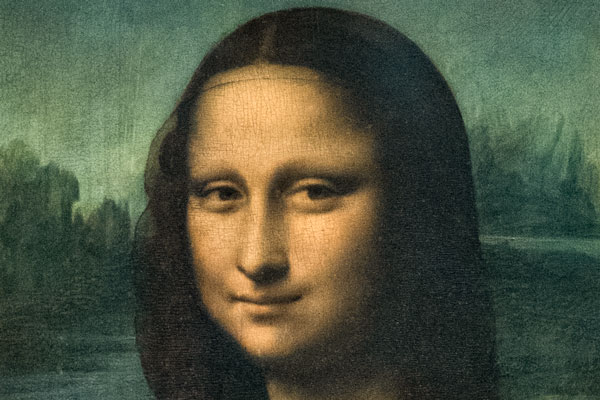
The Many Layers of Mona Lisa
Mona Lisa has long been mysterious, not just because of her smile. But was mystery or realism her famous creator's object?
