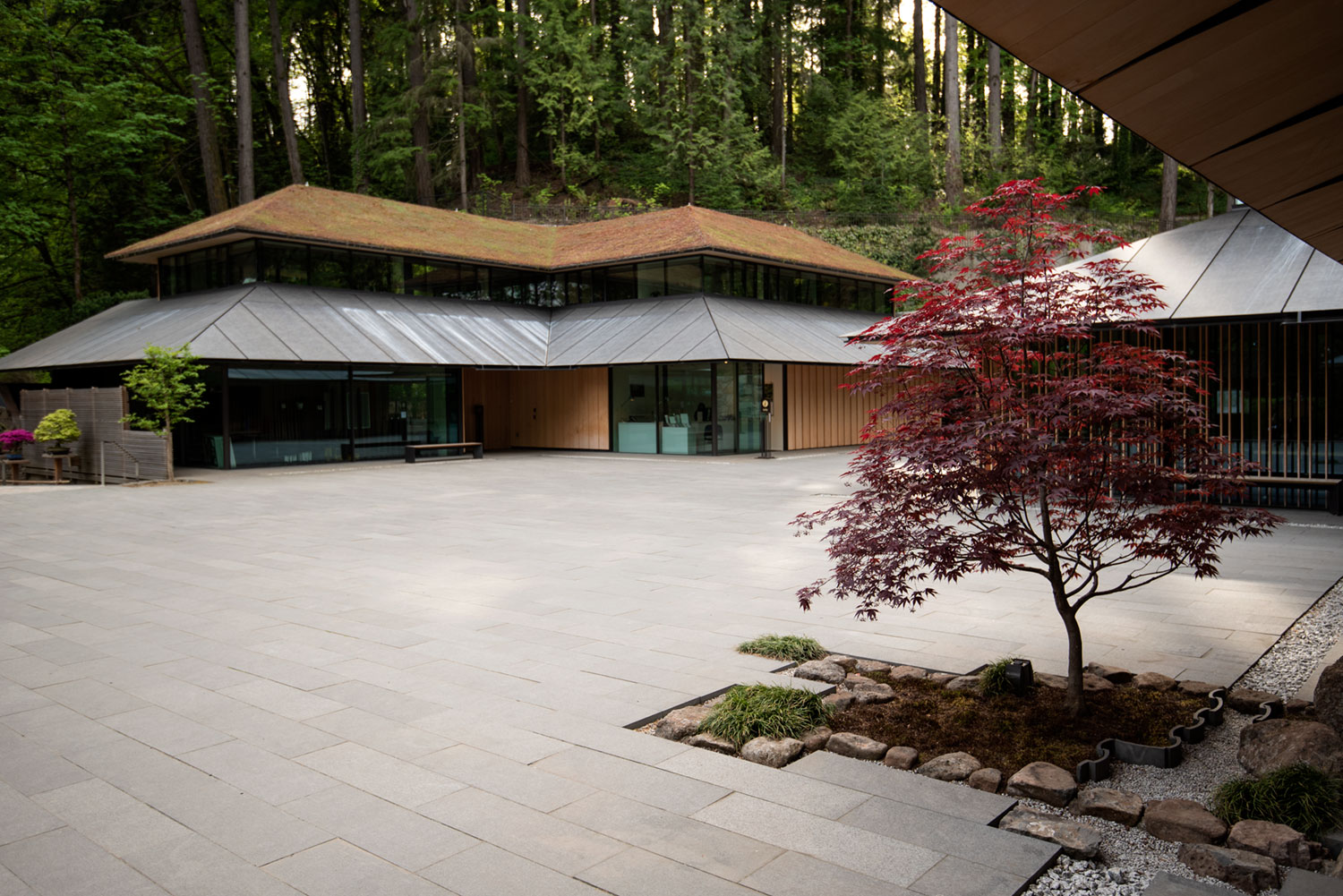Japanese Design Past and Present
Photos by Forrest Anderson
Modern Japanese architecture plays tricks with your mind. Am I in the past or the present? Outdoors or indoors? Is the structure floating or grounded? Have I seen everything or is that another scene unfolding ahead of me? Why is it that such pared-down simplicity seems to fill the soul?
These vague, unanswerable questions give modern Japanese architecture its quality of ambiguity, timelessness, infinity and humanity that both awakens and soothes the mind.
This quality has made Japan one of the finest centers of modern architecture. Japanese and foreign architects trained in Western modernism originally took modern architecture to Japan, where they fused it with Japanese traditions to create a form of architecture that has turned around and influenced modern architecture the world over. The foremost Japanese architects today remain true to traditional Japanese design principles while creating relevant contemporary architecture. Rather than shy away from tradition, they blend the historical and contemporary. Modern architecture is part of a larger on-going Japanese movement to evaluate the meaning of modern Japanese identity through art and to focus on its timeless characteristics by using simple forms and honest utilization of materials.
Japanese modern architecture is heavily influenced by international modern architecture and vice versa. The idea behind both are to create clean, functional, pure, elegant and minimalist buildings. Excess details are eliminated. The emphasis is on vertical and horizontal lines and on form following function.
The Japanese obsession with the look, feel, texture and function of materials has been used to create superb modern architecture that retains a trace of the Japanese quality of wabi sabi, or imperfectness and age.
Among the finest examples of this style of architecture in the United States is the Cultural Village at the Portland Japanese Garden in Portland, Oregon. The garden itself was built in the 1960s as part of an initiative to build on the peaceful post-World War II relationship between the United States and Japan. As the number of visitors to the garden swelled to 350,000 per year, it needed to expand and improve its facilities and programs. The garden hired renowned Japanese architect Kengo Kuma to create the new buildings that house those activities. It’s hard to imagine a better choice. The buildings Kuma created, which opened to the public in 2017, are stunning modern Japanese architecture that connects seamlessly to the traditional Japanese garden.
Erasing Architecture
Kuma brilliantly left the exquisite details of traditional Japanese gardens and architecture – lanterns, bridges, karekansui rock arrangements, ponds and fine carving and landscaping – to the existing traditional garden. Rather than compete with or draw attention from what was already there, he created a group of modest, modernist structures that reflect and integrate with the garden.
A tour of his creations begins as does a traditional stroll through a Japanese mountaintop temple compound on a misty day. At the ticketing pavilion at the base of the hill on which the garden is placed is a cascading pond that provides a hint of the garden to come. Entering through a gate, visitors climb a hill transitioning them from the busy city into a tranquil natural space with scenes of gnarled trees and flowers along the way. They can glimpse Kuma’s buildings dimly through the tall Douglas firs of the garden. It looks like a Japanese ink drawing of a mountaintop Japanese village, pared down to the simplest of lines.
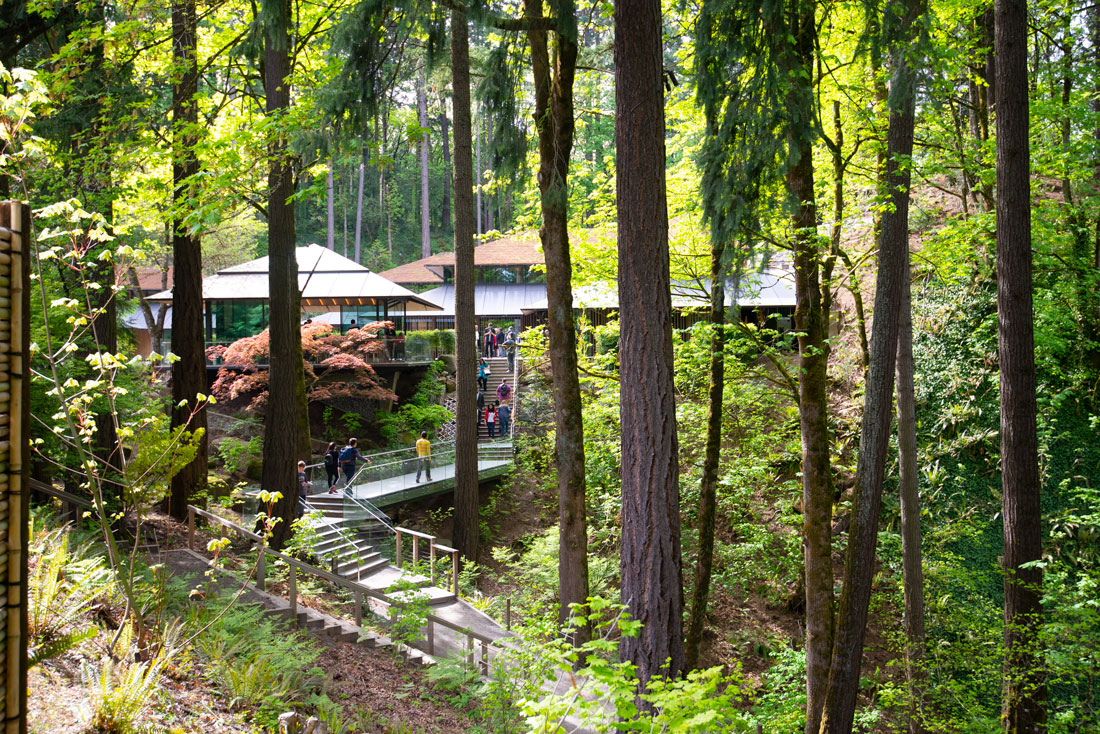
Kengo Kuma's buildings appear through the trees as the visitor approaches them, a traditional Japanese technique. Below, the same technique at the most famous of Japanese gardens - Katsura Imperial Villa in Kyoto, Japan.
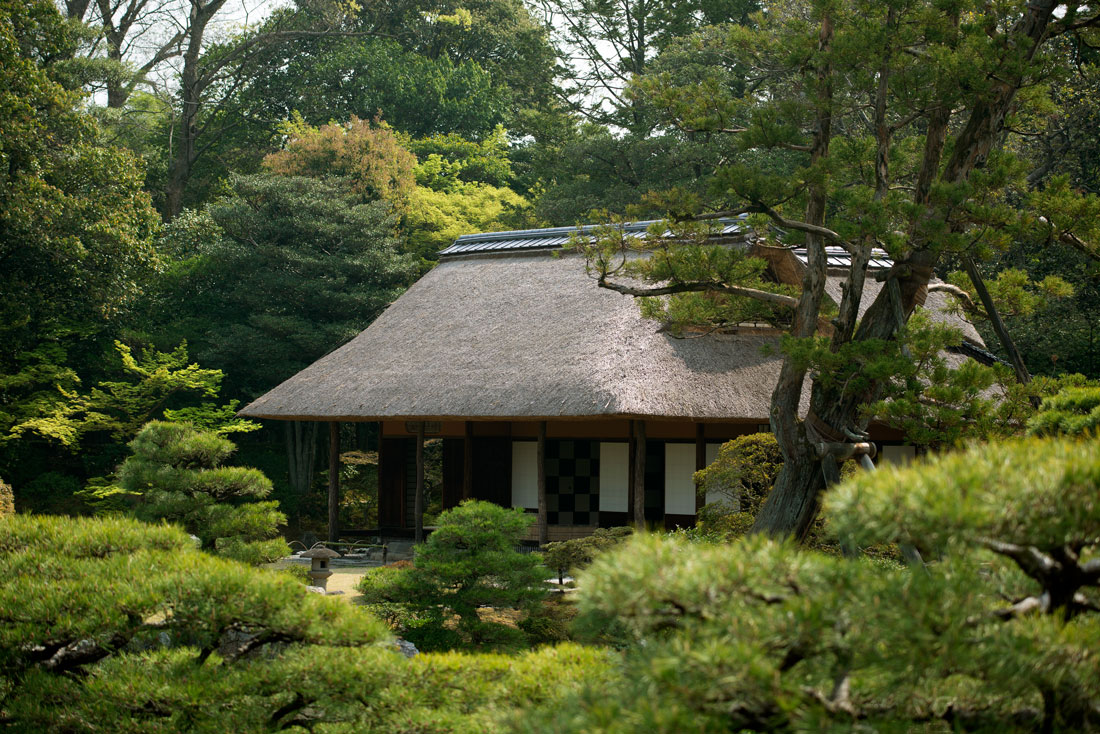
Impossibility
Visitors ascend a modern staircase in the Portland garden whose glass sides reflect the nature around them and evoke the feel of steep stone paths in Japanese mountain temple gardens. A modern version of a stream flows alongside.
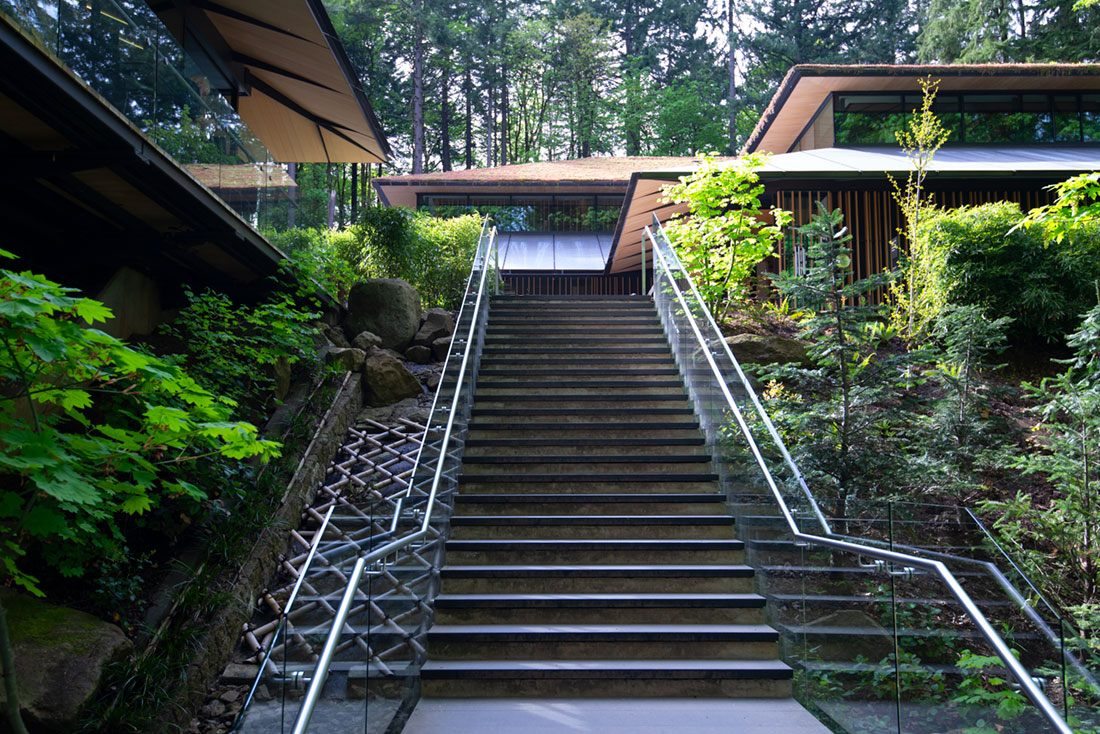
The staircase is a takeoff on an ancient Japanese technique of a grand staircase that approaches a hilltop temple or monastery. Below, the same feature is used at the famous Japanese temple Todaiji in Nara, Japan.
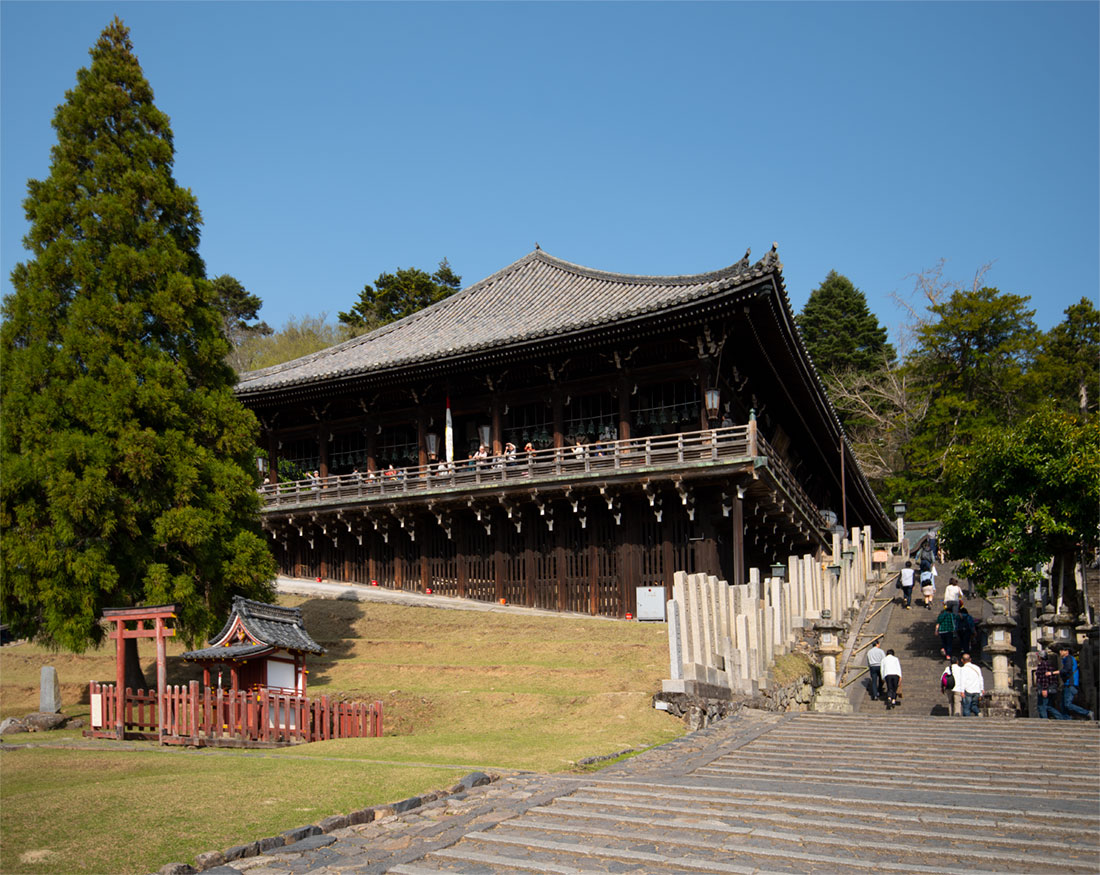
It is on the staircase in the Portland garden that the visitor experiences a Japanese modern architect’s trick – impossibility – as a teahouse-style café juts out over the ravine, floating seemingly in air. Again, it brings to mind buildings floating in mist in a Japanese painting.
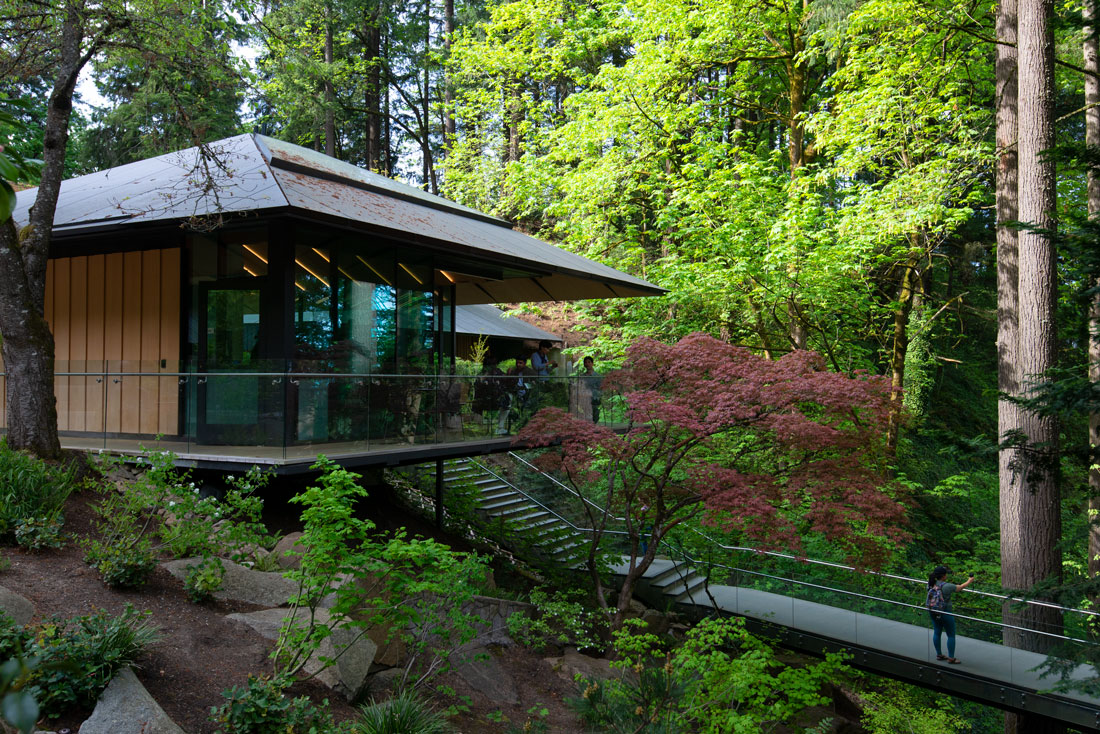
This characteristic of impossibility is echoed in miniature in the foyer of the largest building, the Learning Center, in which the steps of a grand staircase appear to float in air. The stairs double as a place for people to sit when presentations or performances are given in the foyer, shown below.
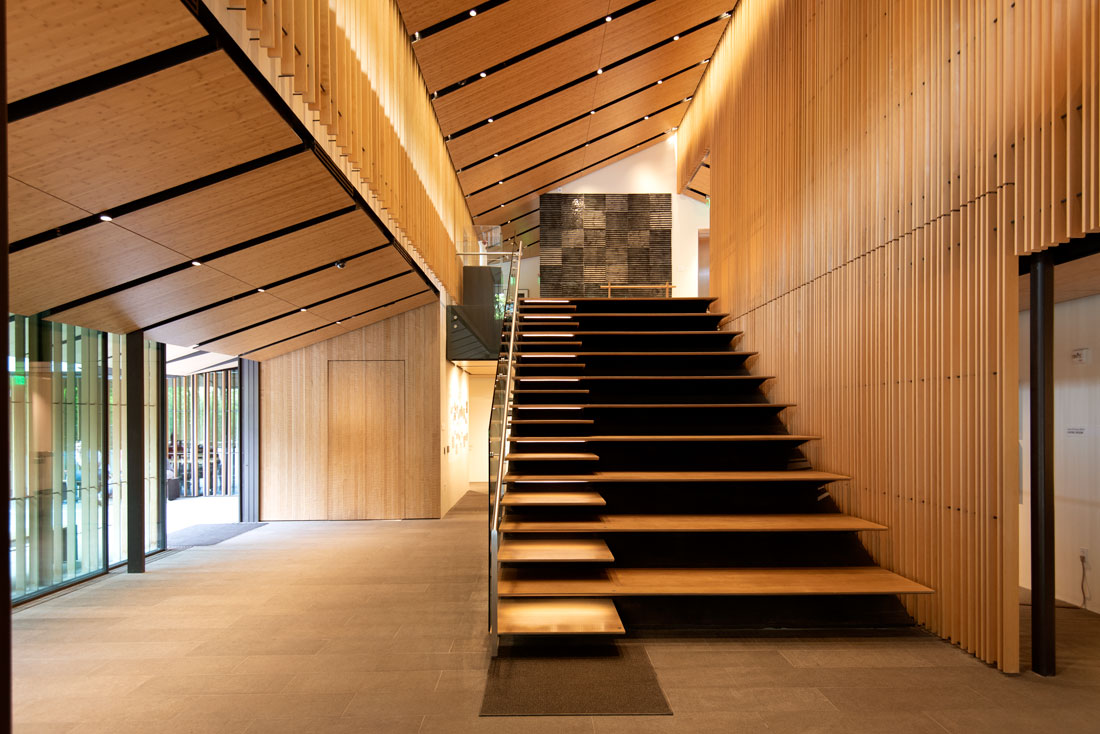
Totality
Reaching the top of the stairs, the visitor stands in a group of modern buildings that are reminiscent of a hillstop monastery courtyard, with deep eaves, a lone Japanese maple, a few wind chimes and a Japanese castle wall in the back. Stripped to the bone of detail and color palette, their clean lines seem to appear or disappear as the light and shadows around them change and as the garden reflects in their many large windows. Kuma’s village of buildings immerses the visitor in the landscape of the garden. Surrounded by the garden, the buildings are not just buildings but a total experience of a mini, idealized Japan. The foreground with a collection of bonsai trees merges into the background of tall Douglas firs so the boundary between the buildings and landscape are unclear.
The scene is that of the Japanese concept of ihyou, which means something unexpected or surprising that awakens the viewer’s mind, sparks their curiosity, makes a connection with them and leaves an indelible memory. Upon seeing the buildings, the visitor is drawn to inspect them more closely.
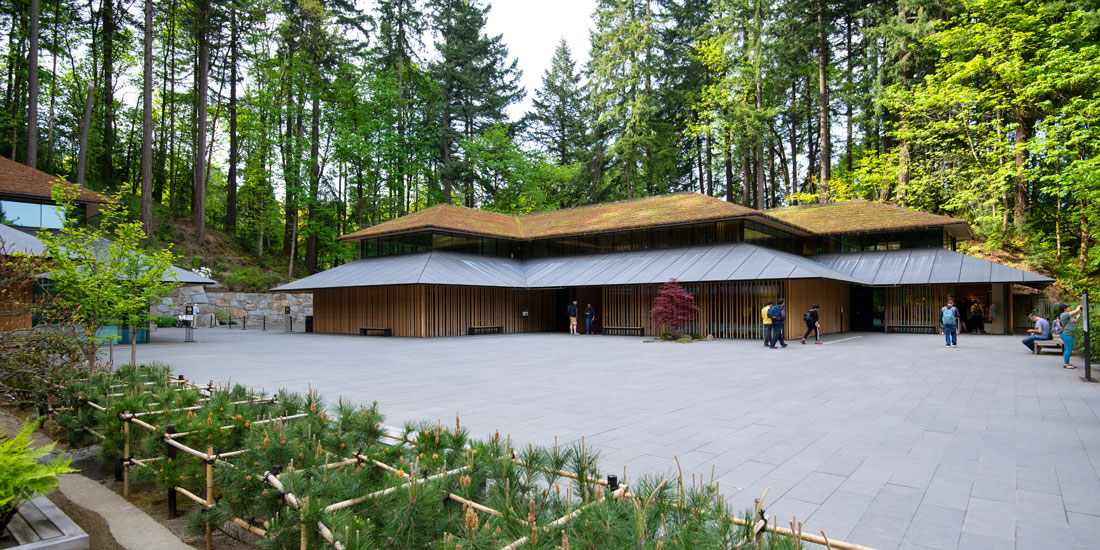
The three buildings – the Learning Center, a Garden House and the Umami tea café, are clustered around the courtyard. Their deep eaves suggest the roofs over Japanese verandas in traditional Japanese architecture, clustered in a zigzag pattern that the Japanese call a flying geese arrangement. Below, the courtyard at Daikakuji temple in Kyoto, Japan, with buildings clustered around it.
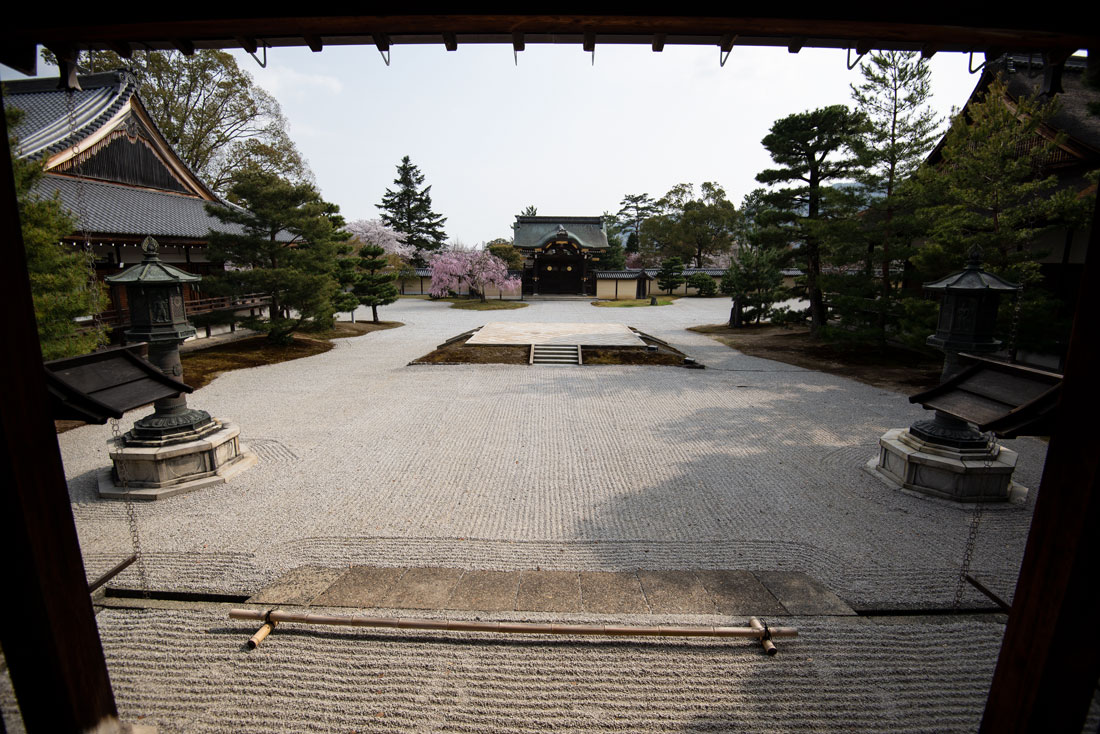
The first level of the hipped roofs in the Portland Garden is made of metal digitally imprinted with a granite texture to give them a burnished, natural look. Between the first and second level are large glass windows. The second level of the roofs are ceramic planted with green sedum plants that blend with the environment, absorb rainwater and suggest the thatched roofs of traditional Japanese buildings. The result in different lights is that the second level blends with the landscape behind it.
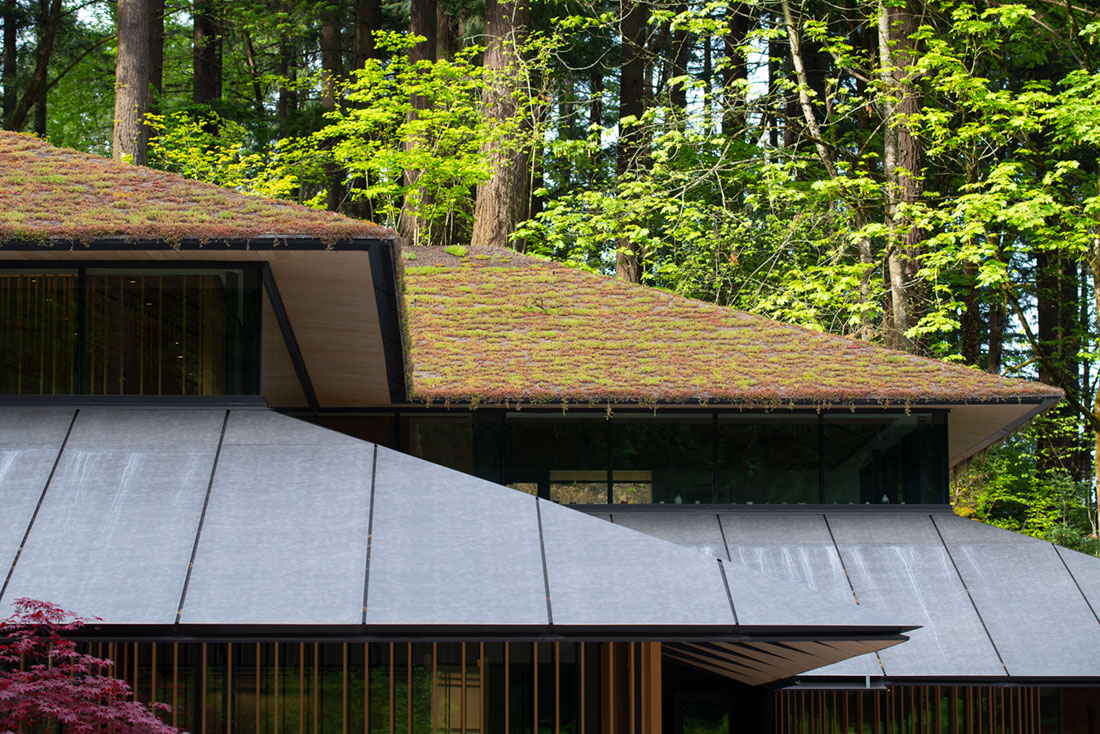
The buildings are intended to blend functionally with the environment as well. They are LEED-certified for environment-friendly qualities and the garden has 24 geothermal wells under the courtyard to reduce the buildings’ heating and cooling costs. The creek that runs to the garden entrance channels runoff into a holding tank below the parking lot where the water releases slowly into the city sewer system, easing pressure on the system.
Human Scale and Humility
The buildings, despite the many visitors they receive, have the feel of a village in the woods. Kuma sees the cluster of buildings as a linking environment that connects the United States and Japan, East and West, designers and craftsmen from both to trade ideas and knowledge and the Japanese garden with its Portland environment. He made the buildings human scale rather than grand to emphasize their comforting accessible quality and their integration with nature.
“More than, and prior to defining a style, what I desire is to create a certain type of place and a certain type of condition that can be experienced by the human body,” he has said.
The buildings include a gallery, classroom, places for cultural demonstrations, a gift shop, a library about Japanese garden and art, and a place for horticulture workshops as well as the tea cafe.
Kuma’s philosophy of humble architecture was influenced by the devastating tsunami in Japan in 2011 that swept many structures out to sea. He has said that the tsunami taught him that architecture needs to be humble because nature is so much more powerful than architecture. This should be reflected in the choice of materials, details and a building’s scale. Man, he felt, should submit to nature rather than trying to control it.
Kengo Kuma used a number of architectural techniques to blend the modern architecture with the traditional garden:
Shoji Screens and Invisible Glass
In a symbolic nod to traditional shoji screens, the buildings have large sliding window walls that can be opened to the landscape at the corners for special events. Vertical wooden cedar slats are hung over many of the windows. The goal of the slats is similar to that of traditional shoji screens – to let in controlled and diffused amounts of light. The natural cedar used for the slats absorbs the light and gently reflects it to create a sense of spirituality, warmth and charm. The slats also have the traditional shoji role of separating spaces.
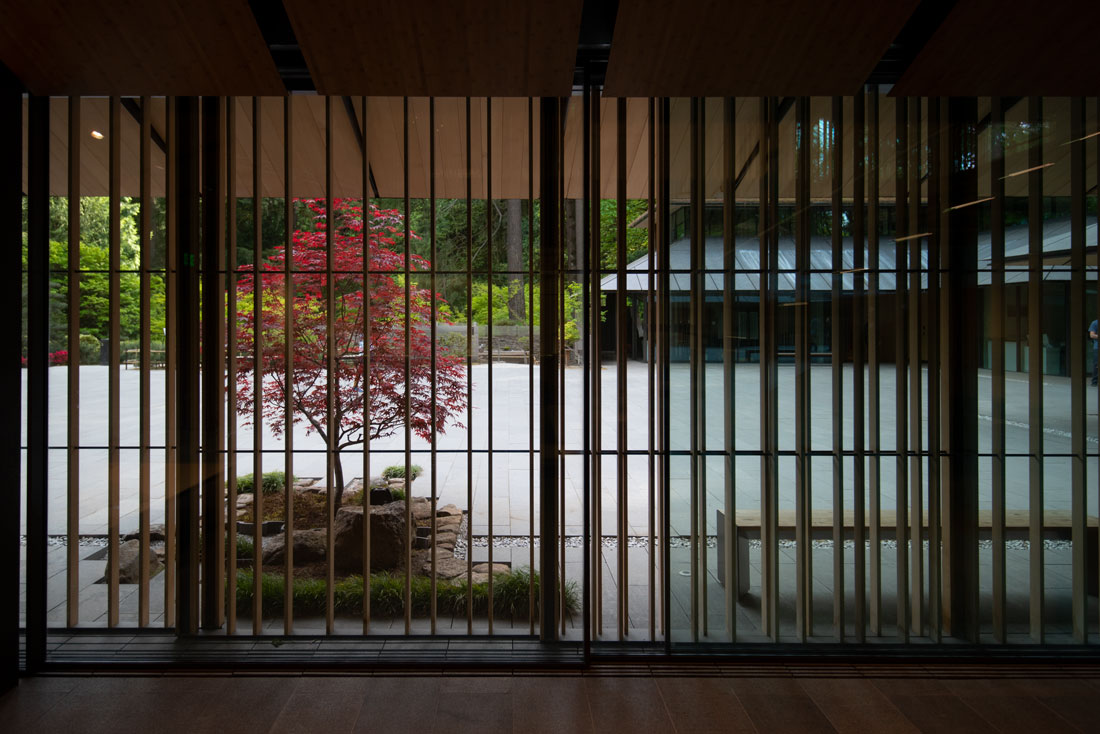
Japan did not have glass until the 19th century, but it is used in modern Japanese architecture to blend interior and exterior spaces through creating an invisible wall and a seamless transition between the inside and outside. The glass used in the garden buildings is 12-foot-tall panes supported by light ¾-inch frames, creating invisible walls just inside the lines of slats. On the upper floors, large continuous panes of glass that visually erase the barrier between the inside and the nature outside by either appearing invisible or reflecting the landscape.
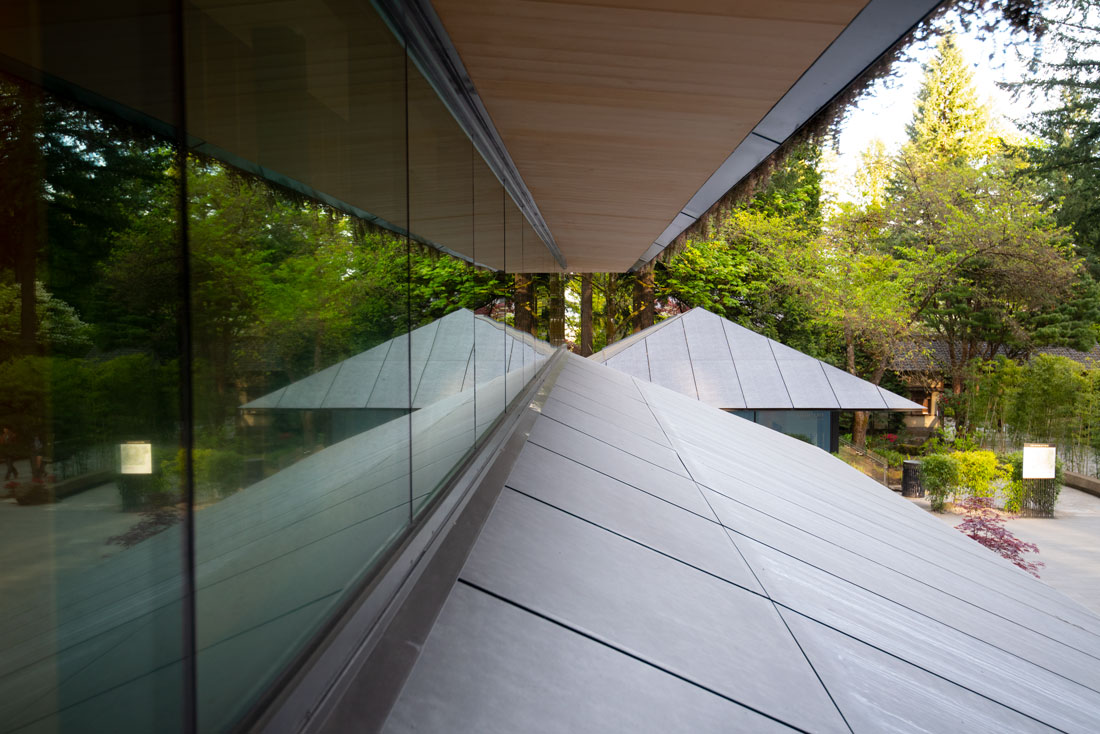
Materials
One of the most common traits in all modern architecture is the importance of the material to the design. This also is a traditional Japanese trait. The grain or structure of the material itself as an aesthetic element can be traced back to the traditional pursuit of beauty through imperfection, called wabi sabi. In this aesthetic, a branch can represent an entire tree, weathered wood is beautiful aesthetically, stones are beautiful. Japanese architecture celebrates the pure nature of materials, including their imperfections.
Japanese modern architecture in general and Kengo Kuma’s work in particular incorporates wood, the material of traditional Japanese post-and-beam construction. Wood traditionally was preferred over stone and other materials, in part because post-and-beam construction was flexible in an earthquake. In old Japanese houses, wood was left in its natural form so that the grain and patina could be appreciated.
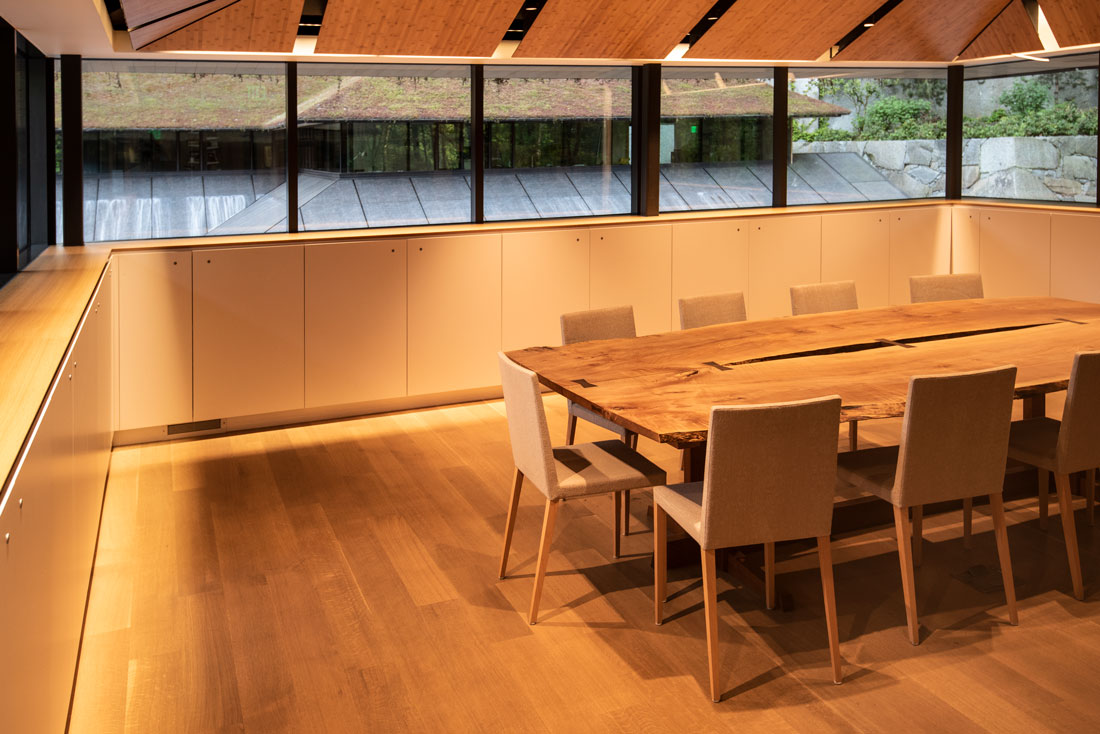
The Japanese respect for wood over other materials has led to a reverence for the concept of a building, not just the building itself, because wooden buildings are impermanent and are continuously rebuilt. The Japanese Ise Shrine is ceremonially rebuilt every 20 years as a method of teaching that all things are impermanent and what needs to be transmitted to the next generation is tradition and values.
Kengo Kuma is known for thinking first about what the finishing materials will be before considering the design. "For me, the visual effect is only part of the design. Totality of architectural design includes textures, the soft and hardness of the material, the smell of the material and the acoustic effect of the material,” he has said.
The wooden interiors of his buildings at the Portland Japanese Garden have a faint fragrance of the wood that dominates their interiors. The buildings have simple acoustic ceiling panels veneered with bamboo that evoke the wooden roofs of traditional Japanese temples. Everywhere is the look of wood, belying the buildings’ steel and glass structure. The interiors use Oregon Port Orford cedar and the wooden parts outside use more affordable Alaskan yellow cedar.
Only outside does stone become prominent, on the castle-style dry stacked rampart wall of blue granite from Baker, Oregon, that retains the mountain behind the buildings and a rock fountain on a patio in the back.
The large wooden table in the library was made by George Nakashima, a Japanese-American woodworker known for his naturalistic furniture made from large slabs of fine wood.
Japanese Concept of Space (Ma)
Japanese architecture in general and Kengo Kuma’s work at the garden in particular has been influenced by a number of concepts of space:
- The wooden post-and-beam construction that was traditional in Japan.
- The concept of empty space (ku-kan), which is important in creating open spaces such as the courtyard plaza. Japanese art and architecture are balanced between empty space and works of art within that space.
- The concept of work space (do-ma)
- Tokonomas or display alcoves in traditional Japanese homes which constitute a unifying focus that connects a host and guest through the host’s creation and the guest’s appreciation. This is apparent as a concept in a variety of spaces in the buildings rather than just one.
- The concept of time-space (ji-kan) – The ji was said to denote the forward movement of the sun in ancient China and the concept was borrowed by Japan. It is expressed through the idea of flowing through space, or a human experiencing a place in a span of time.
- Experiential Space, breaking time up – This is the concept that as people flow through space, they have experiences that can be broken into smaller segments of time. In walking along a garden path, for example, they come across scenes and have a reaction to them. This constitutes their experience. Breaking up a journey through time and space into such smaller experiences is believed to make it more meaningful. The beauty of the experience comes not all at once, but as a series of moments. Designing for this process is the architect and the landscape designer’s job. For example, in a garden, stepping stones can be placed to control the way in which people speed up or slow down, stop, or turn to give the visitor an experience in both time and space that is intended by the designer to invoke a particular reaction.
- Transitional space - In Japanese architecture, there is a transition space between a building and the empty courtyard around it. Older Japanese houses tend to have a raised wooden veranda that runs around the outside edge of the house. This is called an engawa and was like an outdoor corridor. It was sometimes sealed off by shutters. This is called the space between and its purpose was to reinforce the connection between the inside and the outside. It blends the edge between the interior and exterior and forms of it are common elements in modern Japanese architecture.

Deep eaves are used to convey the feel of traditional Japanese verandas, in the garden. A traditional approach is shown below at Daikakuji, Kyoto, Japan.
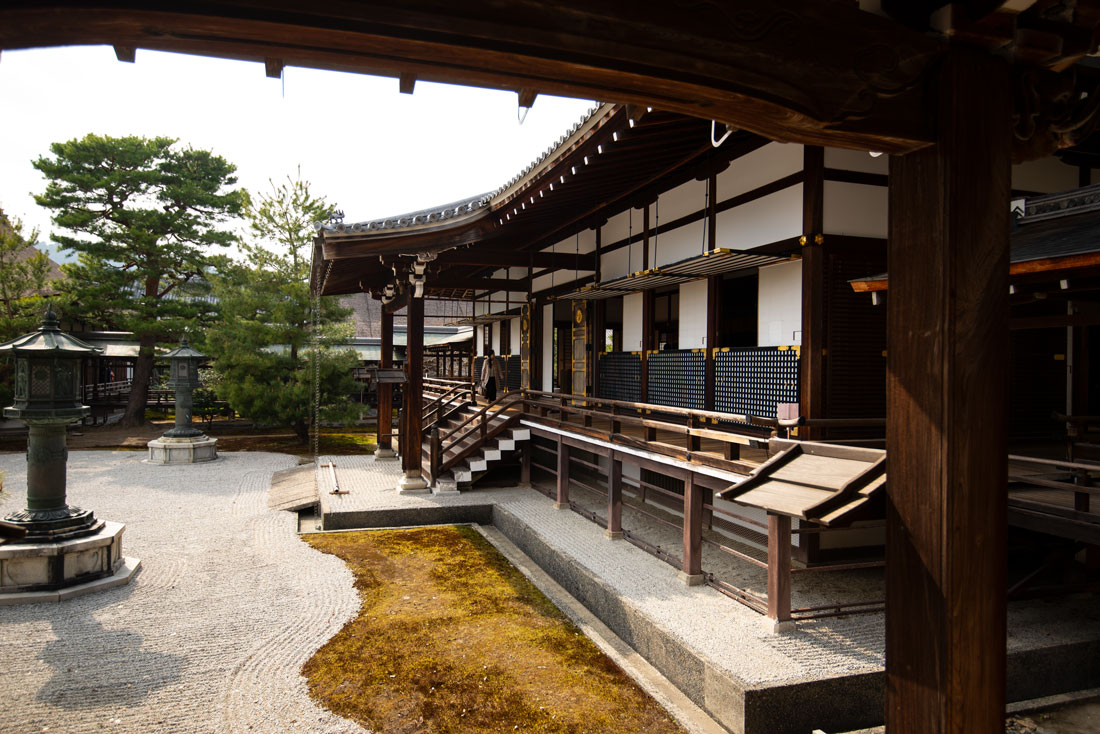
Borrowed Scenery (Shakkei)
From the café as well as other spots in the garden, a spectacular view of Mount Hood as well as Portland skyscrapers connects the garden with the local environment, both urban and natural. The use of modern architecture to convey the traditional Japanese concept of borrowed scenery unifies the garden with its natural and modern urban environment.
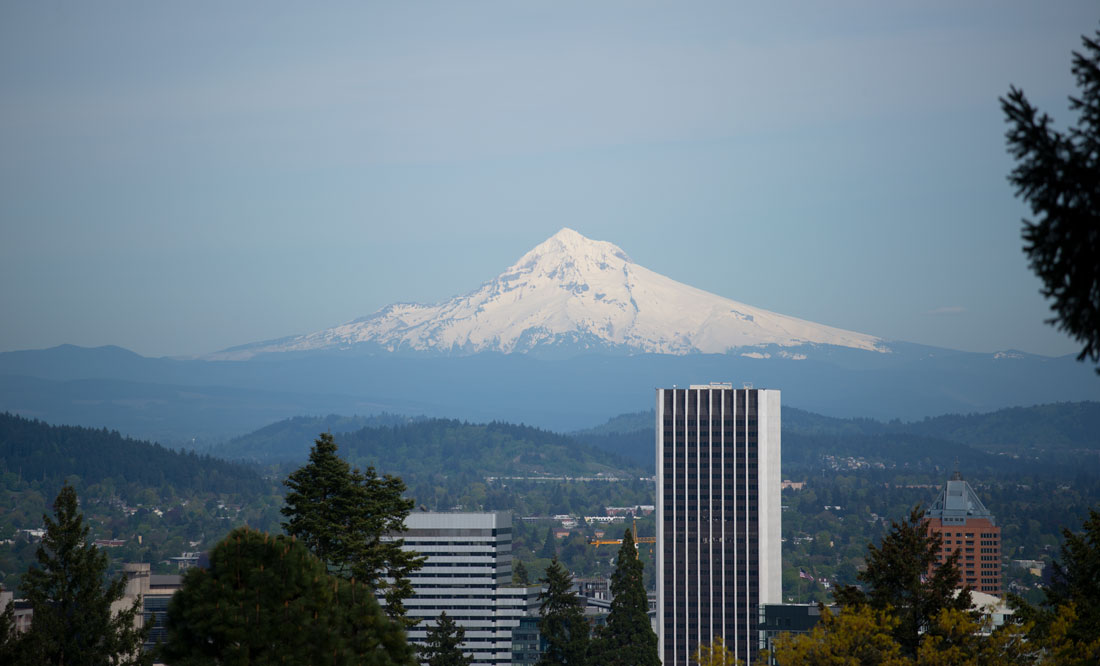
Adaptive Reuse of Space
Japanese architects excel in adaptive reuse of sites that allow structures to retain their traditional integrity while meeting the needs of modern users. Nothing is permanent, as Japanese Buddhists are wont to say, and buildings age and outgrow their original functions. Technology, lifestyle, construction and design change. The garden project is an example of gracefully and elegantly adapting the garden for a large contemporary audience while retaining its traditional serenity. It is a hybrid that preserves the past while meeting the demands of modern users. The blending of modern and traditional style creates a timelessness that makes the garden seem infinite in a relatively small area.
Shadows and Light as Design Materials
Japanese architects emphasize shadows and light to show the strength of a design, sometimes making it a key material used in their work. Shadows under a roof are important for Japanese buildings, as they acted as an intermediate zone between landscape and architecture. Light and darkness are considered materials that can be used for particular functions just as wood is a material. Kengo Kuma's buildings, with their large reflective windows and deep eaves, change with the light and seasons.
Nature
Nature and a connection between interior and exterior space are fundamental to Japanese architecture and especially to Kengo Kuma’s work.
The integration of nature into building design, especially in crowded cities, offers a sanctuary away from city life. It enables people to coexist with nature.
Kengo Kuma has said, “You could say that my aim is ‘to recover the place’. The place is a result of nature and time; this is the most important aspect. I think my architecture is some kind of frame of nature. With it, we can experience nature more deeply and more intimately.”
Kuma said after the 2011 Japan tsunami that “when it comes to man versus nature, nature will always prevail.” His goal is for his architecture to become transparent in a sense, to work around nature rather than erasing it and then recreating something in its place.
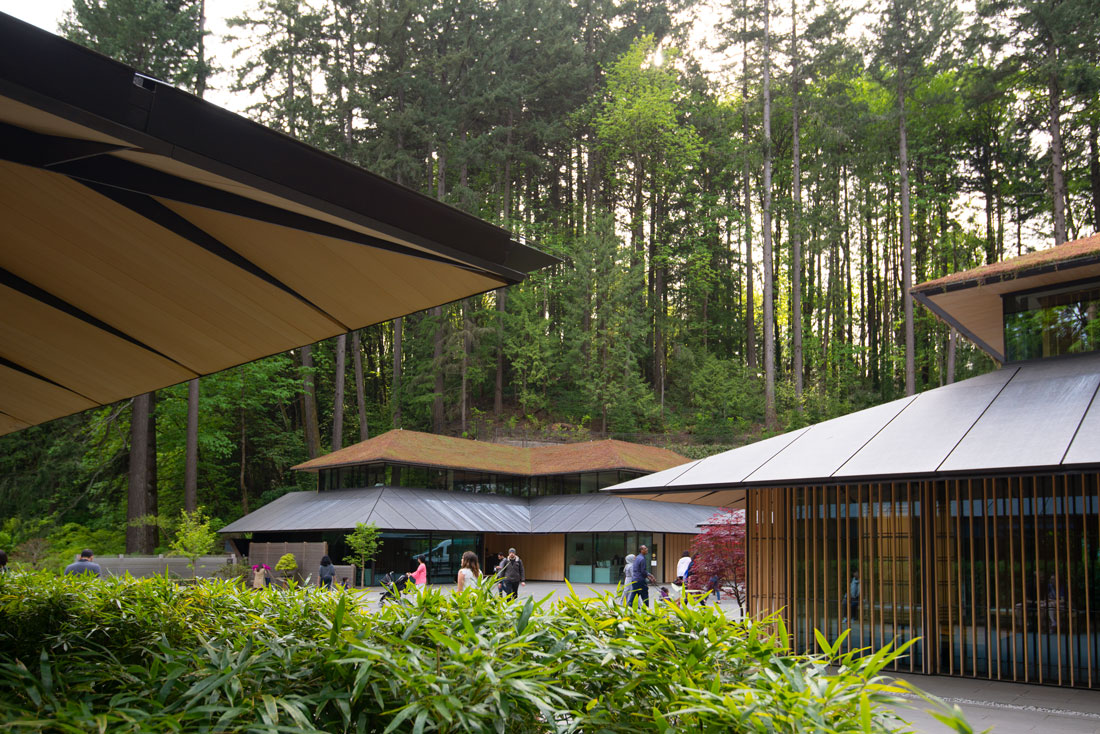
Check out these related items
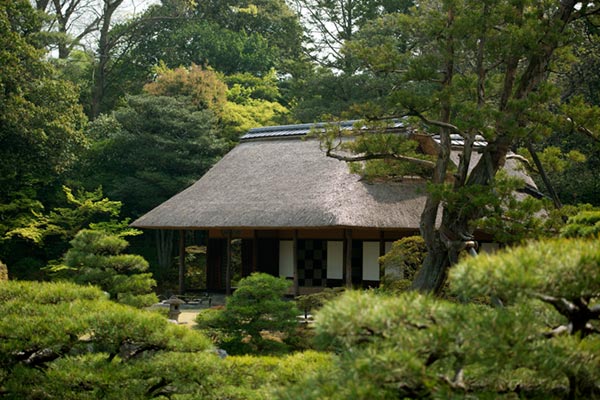
Katsura Villa’s Enigmatic Design
Modernist architects admired Katsura Villa as the pinnacle of Japanese architecture and design. It is more complex than they thought.
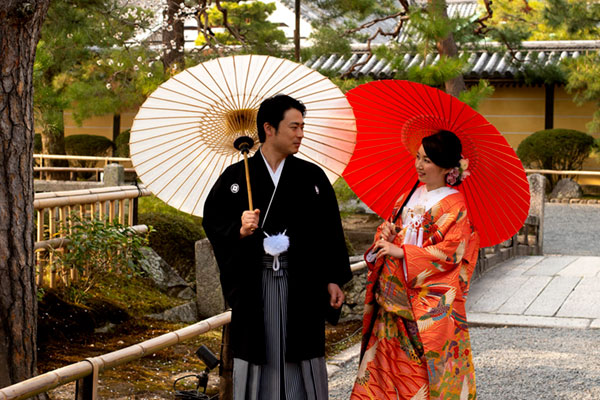
Retreat by Design
What makes a retreat restful and soul restoring? A former imperial retreat in Kyoto, Japan, gets retreat design just right.
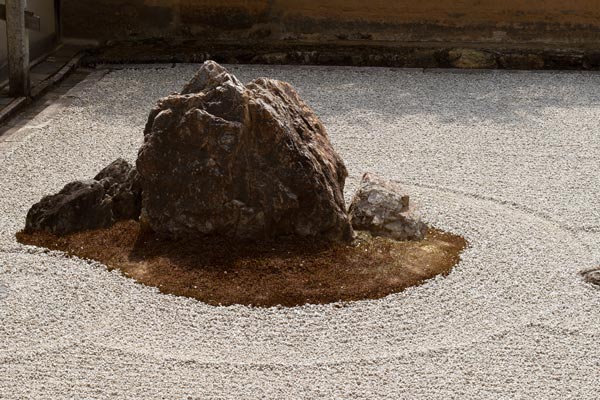
Meditation and Japan’s Rock Garden
Meditation is the theme of the Ryoanji dry rock garden. Find out why the garden inspires meditation and how to meditate.
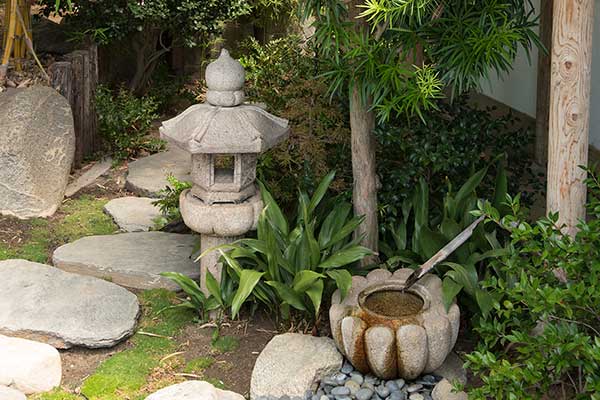
Elements of a Japanese Garden
Imagine you're sitting in Los Angeles traffic on a hot day. Take a break and head for a cool green oasis - Suihoen Japanese Garden
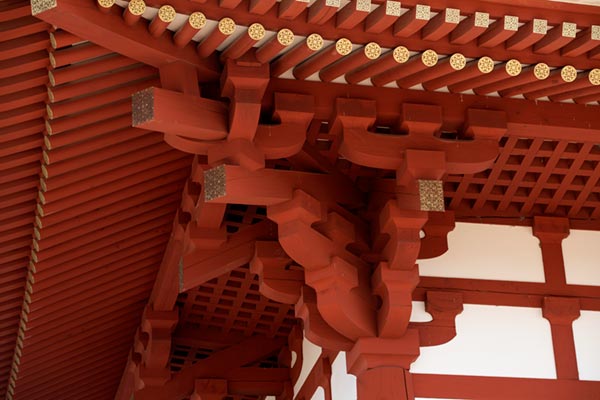
A Palace to Remember
Visible traces of the Heijō Palace, Japan's palace from which the emperor ruled in splendor, were gone, until the site was restored.
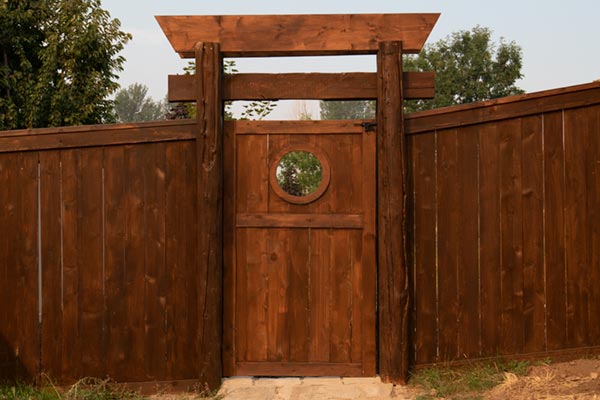
Making a Japanese Gate
We were charmed by the beautiful gates that are the entrance to homes in Kyoto and Nara, Japan, so we decided to make our own.
